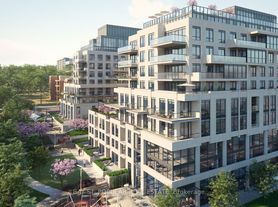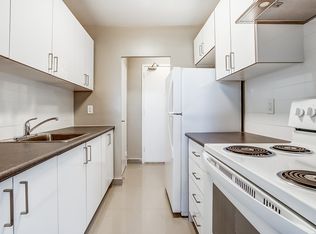Welcome to Glenhill Condominiums - a boutique collection of elegantly crafted residences designed for the most discerning clientele. Nestled in the historic Bathurst & Glencairn enclave, Glenhill offers the perfect blend of sophistication and community charm. Enjoy a lifestyle surrounded by lush parkland, charming local shops, cafes, restaurants, and top-rated schools - all within a vibrant, tight-knit neighbourhood. Experience refined living in this expansive 2-bedroom + den condominium featuring clear south views and a sun-soaked balcony positioned on the quiet south side of the building. Both bedrooms are generously sized to accommodate large beds, with one offering a spacious walk-in closet. The versatile den provides ample room for a home office or a guest suite, comfortably fitting a queen-sized bed.
Apartment for rent
C$7,190/mo
505 Glencairn Ave S #320, Toronto, ON M6B 2B1
3beds
Price may not include required fees and charges.
Apartment
Available now
-- Pets
Air conditioner, central air
Ensuite laundry
1 Parking space parking
Natural gas, forced air
What's special
Lush parklandClear south viewsSun-soaked balconySpacious walk-in closetVersatile den
- 7 days |
- -- |
- -- |
Travel times
Looking to buy when your lease ends?
Consider a first-time homebuyer savings account designed to grow your down payment with up to a 6% match & a competitive APY.
Facts & features
Interior
Bedrooms & bathrooms
- Bedrooms: 3
- Bathrooms: 2
- Full bathrooms: 2
Heating
- Natural Gas, Forced Air
Cooling
- Air Conditioner, Central Air
Appliances
- Laundry: Ensuite
Features
- Elevator, Walk In Closet
Property
Parking
- Total spaces: 1
- Details: Contact manager
Features
- Exterior features: BBQs Allowed, Balcony, Building Insurance included in rent, Building Maintenance included in rent, Common Elements included in rent, Concierge/Security, Elevator, Ensuite, Exercise Room, Guest Suites, Heating system: Forced Air, Heating: Gas, Hospital, Lot Features: Hospital, Park, Public Transit, Rec./Commun.Centre, School, Open Balcony, Outdoor Pool, Park, Party Room/Meeting Room, Public Transit, Rec./Commun.Centre, School, Security Guard, TSCC, Underground, View Type: Clear, Walk In Closet
Construction
Type & style
- Home type: Apartment
- Property subtype: Apartment
Community & HOA
Community
- Features: Pool
HOA
- Amenities included: Pool
Location
- Region: Toronto
Financial & listing details
- Lease term: Contact For Details
Price history
Price history is unavailable.
Neighborhood: Yorkdale
There are 12 available units in this apartment building

