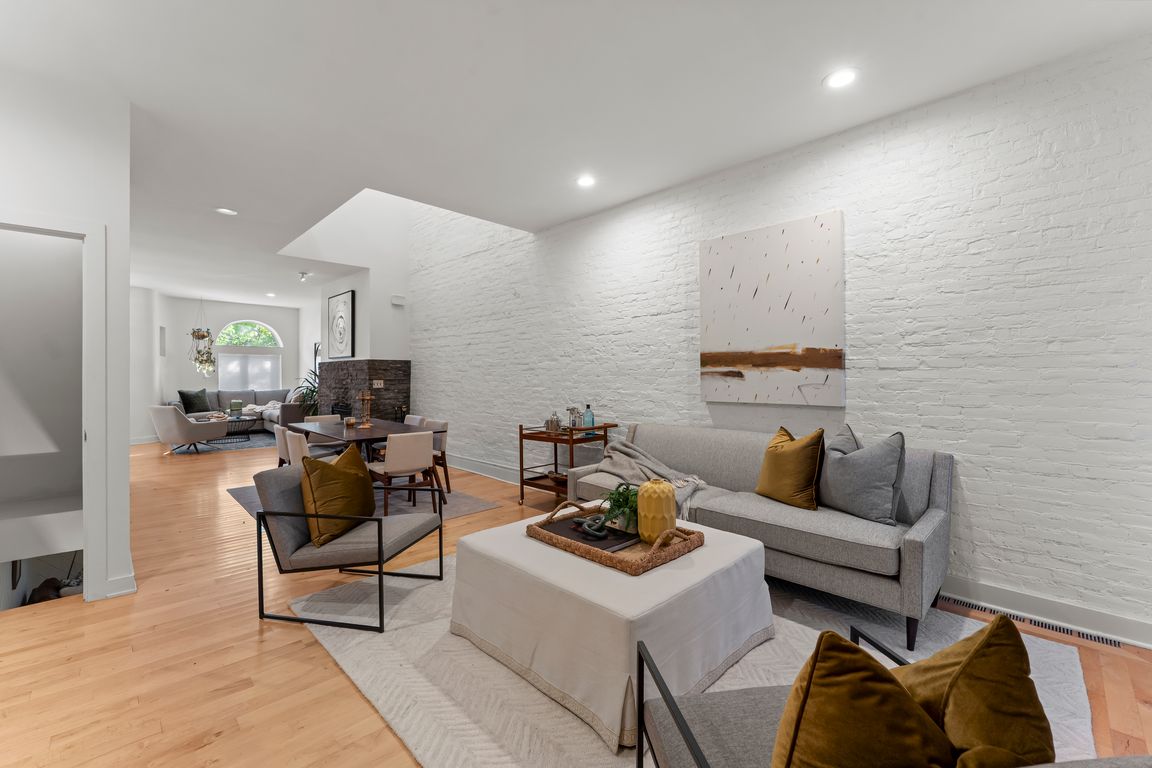
Active
$950,000
3beds
3,409sqft
505 Holly Ave, Saint Paul, MN 55102
3beds
3,409sqft
Townhouse side x side
Built in 1885
2 Garage spaces
$279 price/sqft
$300 quarterly HOA fee
What's special
Gleaming hardwood floorsCozy nooksPrivate wingsDark stone exteriorTall ceilingsOpen flowing spacesPainted and exposed brick
Iconic brownstone masterpiece in the heart of Cathedral Hill! Part of St. Paul’s iconic Holly Row. This stunning four-story home truly resides in a class of its own. Thoughtfully renovated with no expense spared. Abundant natural light creates a striking contrast between the dark stone exterior and the BRIGHT, airy interior, ...
- 24 days |
- 1,966 |
- 41 |
Source: NorthstarMLS as distributed by MLS GRID,MLS#: 6782437
Travel times
Living Room
Living Room
Kitchen
Breakfast Nook
Dining Room
Family Room
Bedroom
Bedroom
Bonus Room
Recreation Room
Bedroom
Zillow last checked: 8 hours ago
Listing updated: November 04, 2025 at 06:41am
Listed by:
The Huerkamp Home Group 952-746-9696,
Keller Williams Preferred Rlty,
Brooke E. Huerkamp 612-306-8425
Source: NorthstarMLS as distributed by MLS GRID,MLS#: 6782437
Facts & features
Interior
Bedrooms & bathrooms
- Bedrooms: 3
- Bathrooms: 3
- Full bathrooms: 1
- 3/4 bathrooms: 1
- 1/2 bathrooms: 1
Rooms
- Room types: Living Room, Dining Room, Family Room, Kitchen, Sitting Room, Bedroom 1, Bedroom 2, Bedroom 3, Den, Recreation Room, Storage, Laundry
Bedroom 1
- Level: Upper
- Area: 210 Square Feet
- Dimensions: 15 x 14
Bedroom 2
- Level: Upper
- Area: 125 Square Feet
- Dimensions: 10 x 12.5
Bedroom 3
- Level: Third
- Area: 277.5 Square Feet
- Dimensions: 15 x 18.5
Den
- Level: Third
- Area: 397.5 Square Feet
- Dimensions: 15 x 26.5
Dining room
- Level: Main
- Area: 115.5 Square Feet
- Dimensions: 11 x 10.5
Family room
- Level: Main
- Area: 240 Square Feet
- Dimensions: 15 x 16
Kitchen
- Level: Main
- Area: 200 Square Feet
- Dimensions: 10 x 20
Laundry
- Level: Lower
- Area: 132 Square Feet
- Dimensions: 8 x 16.5
Living room
- Level: Main
- Area: 270 Square Feet
- Dimensions: 15 x 18
Recreation room
- Level: Lower
- Area: 435 Square Feet
- Dimensions: 15 x 29
Sitting room
- Level: Upper
- Area: 240 Square Feet
- Dimensions: 15 x 16
Storage
- Level: Lower
- Area: 97.5 Square Feet
- Dimensions: 6.5 x 15
Heating
- Forced Air
Cooling
- Central Air
Appliances
- Included: Dishwasher, Disposal, Dryer, Exhaust Fan, Freezer, Gas Water Heater, Water Filtration System, Microwave, Range, Refrigerator, Stainless Steel Appliance(s), Washer
Features
- Basement: Finished,Full,Storage Space
- Number of fireplaces: 3
- Fireplace features: Family Room, Gas, Living Room, Wood Burning
Interior area
- Total structure area: 3,409
- Total interior livable area: 3,409 sqft
- Finished area above ground: 2,643
- Finished area below ground: 766
Property
Parking
- Total spaces: 2
- Parking features: Detached, Driveway - Other Surface, Garage Door Opener
- Garage spaces: 2
- Has uncovered spaces: Yes
Accessibility
- Accessibility features: None
Features
- Levels: More Than 2 Stories
- Patio & porch: Deck, Patio, Porch
- Fencing: None
Lot
- Features: Wooded
Details
- Foundation area: 1078
- Parcel number: 012823230054
- Zoning description: Residential-Single Family
Construction
Type & style
- Home type: Townhouse
- Property subtype: Townhouse Side x Side
- Attached to another structure: Yes
Materials
- Brick/Stone, Brick, Stone
- Roof: Age 8 Years or Less,Pitched
Condition
- Age of Property: 140
- New construction: No
- Year built: 1885
Utilities & green energy
- Electric: 100 Amp Service
- Gas: Natural Gas
- Sewer: City Sewer/Connected
- Water: City Water/Connected
Community & HOA
Community
- Subdivision: Woodland Park Addition, To St
HOA
- Has HOA: Yes
- Services included: Professional Mgmt, Snow Removal
- HOA fee: $300 quarterly
- HOA name: Holly Row
- HOA phone: 317-694-8839
Location
- Region: Saint Paul
Financial & listing details
- Price per square foot: $279/sqft
- Tax assessed value: $783,500
- Annual tax amount: $13,750
- Date on market: 11/2/2025
- Cumulative days on market: 37 days
- Road surface type: Paved