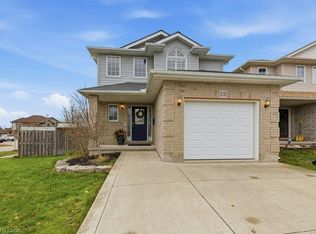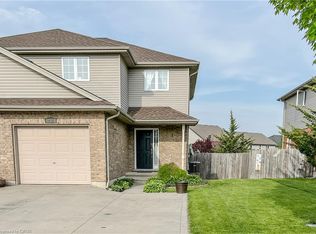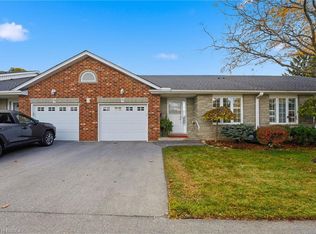Sold for $665,000 on 05/08/25
C$665,000
505 Hummingbird Cres, Woodstock, ON N4T 1V9
3beds
1,616sqft
Single Family Residence, Residential
Built in 2005
3,681.39 Square Feet Lot
$-- Zestimate®
C$412/sqft
$-- Estimated rent
Home value
Not available
Estimated sales range
Not available
Not available
Loading...
Owner options
Explore your selling options
What's special
Turnkey Perfection in North Woodstock's Premier Location! Discover this stunning, move-in-ready residence, meticulously updated and offering nearly 2,300 Sq ft of refined living, including a fully finished basement. Situated in the highly desirable Pittock Lake community, this home represents exceptional value and a lifestyle of unparalleled comfort. Experience the joy of cooking in a COMPLETELY RENOVATED MODERN KITCHEN (2022), featuring sleek quartz countertops, NEW APPIANCES (refrigerator, dishwasher), NEW RANGE HOOD, and freshly NEW PAINTED CABINETS AND PANTRY. New LUXURY PLANK FLOORING (2022) and a fresh, neutral paint throughout the main level. UPGRADED 2022 LIGHTINGS and DOOR HARDWARE provide a modern touch. A NEW 2022 ROOF with 50 years material warranty and a NEW 2022 INSULATION IN ATTIC that can significantly reduce your utility bills and enhance your living comfort. Enjoy seamless indoor-outdoor living with a NEWLY PAINTED DECK IN 2023 and a beautifully maintained garden with a FRESHLY PAINTED MORDERN SHED. Upon reaching the second floor, you'll discover a welcoming space that can serve as a children's playroom, a family entertainment or a convenient extra office. The spacious primary bedroom has a beautiful, elegant arched window and romantic custom built-in bench. The finished basement provides versatile space for recreation or relaxation, complete with a convenient powder room. NEW FURNACE, A/C, WITH WARRANTIES UNTIL 2032 and DUCT CLEANING (2022), NEW FIRE AND C/O ALARMS along, NEW 'NEST' SMART SYSTEM (2023), NEW TOILETS (2023) with NEW QUARTZ BATHROOM COUNTERTOPS, NEW FRESH PAINTED BATHROOMS VANITIES (2023), ensure worry-free living. Enjoy the best of both worlds: a peaceful, family-friendly setting with easy access to scenic walking / biking trails, parks, top-tier public / private schools, and closed to major highways (401 & 403). This meticulously maintained home is ready for you to move in. Don't miss out on this rare opportunity.
Zillow last checked: 8 hours ago
Listing updated: July 08, 2025 at 02:22pm
Listed by:
Susan Oh Likins, Broker,
Century 21 New Concept, Brokerage
Source: ITSO,MLS®#: 40704781Originating MLS®#: Barrie & District Association of REALTORS® Inc.
Facts & features
Interior
Bedrooms & bathrooms
- Bedrooms: 3
- Bathrooms: 3
- Full bathrooms: 1
- 1/2 bathrooms: 2
- Main level bathrooms: 1
Kitchen
- Level: Main
Heating
- Forced Air
Cooling
- Central Air
Appliances
- Included: Water Heater, Water Softener, Dishwasher, Dryer, Range Hood, Refrigerator, Stove, Washer
- Laundry: In Basement
Features
- High Speed Internet, Central Vacuum, Ceiling Fan(s), Upgraded Insulation
- Windows: Window Coverings
- Basement: Full,Finished,Sump Pump
- Has fireplace: No
Interior area
- Total structure area: 2,353
- Total interior livable area: 1,616 sqft
- Finished area above ground: 1,616
- Finished area below ground: 737
Property
Parking
- Total spaces: 3
- Parking features: Attached Garage, Garage Door Opener, Asphalt, Private Drive Double Wide
- Attached garage spaces: 1
- Uncovered spaces: 2
Features
- Patio & porch: Deck, Patio, Porch
- Exterior features: Landscaped, Lighting, Year Round Living
- Fencing: Full
- Waterfront features: Lake/Pond
- Frontage type: East
- Frontage length: 34.82
Lot
- Size: 3,681 sqft
- Dimensions: 106.21 x 34.82
- Features: Urban, Rectangular, Landscaped, Place of Worship, Playground Nearby, Quiet Area, Schools
Details
- Additional structures: Shed(s)
- Parcel number: 001330685
- Zoning: R1
Construction
Type & style
- Home type: SingleFamily
- Architectural style: Two Story
- Property subtype: Single Family Residence, Residential
Materials
- Brick Veneer, Vinyl Siding
- Foundation: Poured Concrete
- Roof: Asphalt Shing
Condition
- 16-30 Years
- New construction: No
- Year built: 2005
Utilities & green energy
- Sewer: Sewer (Municipal)
- Water: Municipal
- Utilities for property: Cable Connected, Cell Service, Electricity Connected, Natural Gas Connected, Phone Connected
Community & neighborhood
Security
- Security features: Carbon Monoxide Detector, Smoke Detector, Alarm System, Carbon Monoxide Detector(s), Heat Detector, Smoke Detector(s)
Location
- Region: Woodstock
Price history
| Date | Event | Price |
|---|---|---|
| 5/8/2025 | Sold | C$665,000C$412/sqft |
Source: ITSO #40704781 | ||
Public tax history
Tax history is unavailable.
Neighborhood: N4T
Nearby schools
GreatSchools rating
No schools nearby
We couldn't find any schools near this home.


