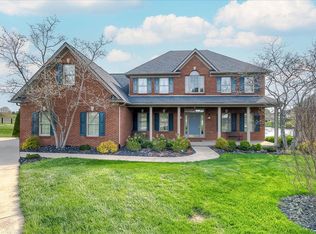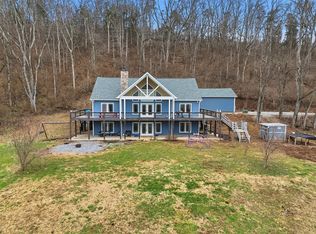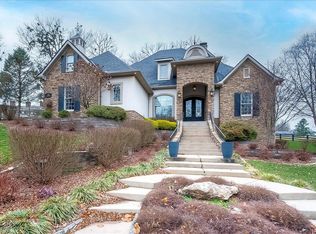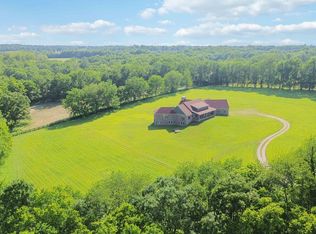Opportunity abounds with this stunning farm. Featuring almost 36 acres, 2 residences, 2 barns, a couple of ponds-one with an entertaining structure, and 570' feet of KY River frontage. Several division options for future use. Both properties recently renovated. Main house is 5795 sq feet with 4 bedrooms and 4.5 bathrooms. Gorgeous LVP and new carpet throughout, surround sound system, theatre room, amazing chef's kitchen and pantry with open concept. The den has a stunning few of the property with a cozy fireplace. Laundry space on the main level is a dream even featuring a dog wash station. Primary bedroom is very spacious with great views and large walk-in closet. Basement features game room, two car garage, and a large unfinished space great for a workout space or extra storage. Second home is a 3 bedroom 1.5 bathroom and also newly renovated. The stock barn and 6 bent tobacco barn are in great repair and ideally situated on the acreage. One of the ponds features a covered hangout space with electric. A secondary road is approved to access the secondary residence/barn spaces without a shared drive. This property offers new owners many options for future use.
For sale
Price cut: $100K (1/13)
$1,495,000
505 Johnson Rd, Frankfort, KY 40601
7beds
6,895sqft
Est.:
Single Family Residence
Built in ----
35.96 Acres Lot
$-- Zestimate®
$217/sqft
$-- HOA
What's special
Cozy fireplaceLarge walk-in closetCouple of pondsTheatre roomTwo car garagePantry with open conceptSurround sound system
- 59 days |
- 2,477 |
- 100 |
Zillow last checked: 8 hours ago
Listing updated: January 13, 2026 at 02:18pm
Listed by:
Sarah Thompson 502-803-0424,
Keys To Kentucky Realty
Source: Imagine MLS,MLS#: 25507122
Tour with a local agent
Facts & features
Interior
Bedrooms & bathrooms
- Bedrooms: 7
- Bathrooms: 7
- Full bathrooms: 5
- 1/2 bathrooms: 2
Primary bedroom
- Level: Second
Bedroom 1
- Level: First
Bedroom 2
- Level: First
Bedroom 3
- Level: First
Bedroom 4
- Level: First
Bathroom 1
- Level: First
Bathroom 2
- Level: First
Bathroom 3
- Level: First
Bathroom 4
- Level: Lower
Bonus room
- Level: First
Bonus room
- Level: Lower
Bonus room
- Description: Movie room
- Level: First
Den
- Level: First
Dining room
- Level: First
Family room
- Level: First
Great room
- Level: First
Kitchen
- Level: First
Office
- Level: First
Recreation room
- Level: Lower
Utility room
- Level: First
Heating
- Electric
Cooling
- Electric
Appliances
- Included: Dishwasher, Microwave, Refrigerator, Range
- Laundry: Electric Dryer Hookup, Main Level, Washer Hookup
Features
- Entrance Foyer, Eat-in Kitchen, Walk-In Closet(s), Ceiling Fan(s), Soaking Tub
- Flooring: Carpet, Tile
- Basement: Concrete,Exterior Entry,Partial,Partially Finished,Sump Pump,Unfinished,Walk-Out Access,Walk-Up Access
- Number of fireplaces: 3
- Fireplace features: Basement, Living Room
Interior area
- Total structure area: 6,895
- Total interior livable area: 6,895 sqft
- Finished area above ground: 6,426
- Finished area below ground: 469
Property
Parking
- Total spaces: 2
- Parking features: Basement, Driveway, Garage Door Opener, Off Street, Garage Faces Side
- Garage spaces: 2
- Has uncovered spaces: Yes
Features
- Levels: One
- Has view: Yes
- View description: Farm, Lake, Water
- Has water view: Yes
- Water view: Lake,Water
- Body of water: Other
Lot
- Size: 35.96 Acres
- Features: Landscaped, Secluded, Wooded, Many Trees
Details
- Additional structures: Barn(s), Guest House, Shed(s), Workshop
- Parcel number: 0760000004.00
- Horses can be raised: Yes
Construction
Type & style
- Home type: SingleFamily
- Architectural style: Ranch
- Property subtype: Single Family Residence
Materials
- Brick Veneer, Vinyl Siding
- Foundation: Concrete Perimeter
- Roof: Dimensional Style
Utilities & green energy
- Sewer: Septic Tank
- Water: Public
- Utilities for property: Electricity Connected, Sewer Connected, Water Connected
Community & HOA
Community
- Subdivision: Rural
HOA
- Has HOA: No
Location
- Region: Frankfort
Financial & listing details
- Price per square foot: $217/sqft
- Tax assessed value: $404,497
- Annual tax amount: $4,834
- Date on market: 12/1/2025
Estimated market value
Not available
Estimated sales range
Not available
$4,120/mo
Price history
Price history
| Date | Event | Price |
|---|---|---|
| 1/13/2026 | Price change | $1,495,000-6.3%$217/sqft |
Source: | ||
| 12/1/2025 | Price change | $1,595,000+65.3%$231/sqft |
Source: | ||
| 10/17/2025 | Price change | $965,000-3%$140/sqft |
Source: | ||
| 7/25/2025 | Listed for sale | $995,000$144/sqft |
Source: | ||
| 6/19/2025 | Listing removed | $995,000$144/sqft |
Source: | ||
Public tax history
Public tax history
| Year | Property taxes | Tax assessment |
|---|---|---|
| 2023 | $4,834 +0.9% | $404,497 |
| 2022 | $4,789 -0.5% | $404,497 +0.8% |
| 2021 | $4,811 | $401,442 +40.1% |
Find assessor info on the county website
BuyAbility℠ payment
Est. payment
$7,367/mo
Principal & interest
$5797
Property taxes
$1047
Home insurance
$523
Climate risks
Neighborhood: 40601
Nearby schools
GreatSchools rating
- 6/10Collins LaneGrades: PK-5Distance: 2 mi
- 5/10Bondurant Middle SchoolGrades: 6-8Distance: 2.8 mi
- 7/10Western Hills High SchoolGrades: 9-12Distance: 2.8 mi
Schools provided by the listing agent
- Elementary: Collins Lane
- Middle: Bondurant
- High: Western Hills
Source: Imagine MLS. This data may not be complete. We recommend contacting the local school district to confirm school assignments for this home.
- Loading
- Loading





