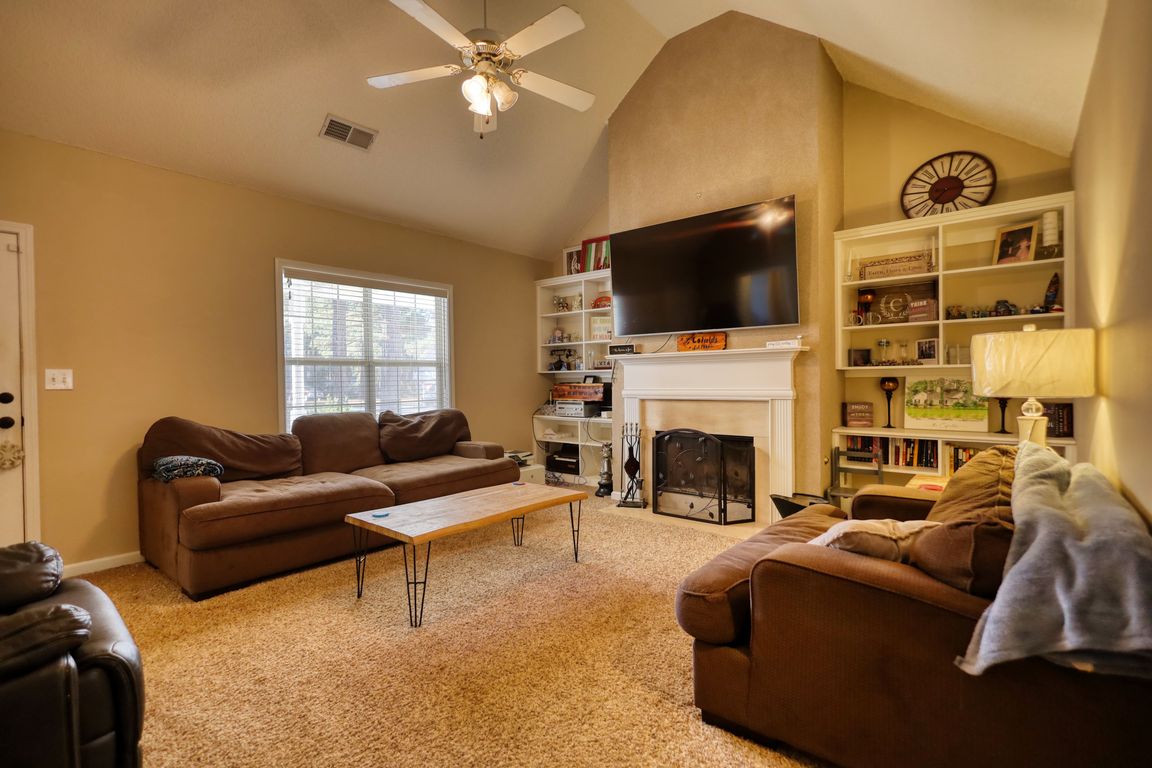
Active
$310,000
3beds
1,783sqft
505 Judith Ct, McDonough, GA 30252
3beds
1,783sqft
Single family residence
Built in 2000
0.72 Acres
Attached garage
$174 price/sqft
What's special
Stainless steel appliances
505 Judith Ct, McDonough, GA Located in the highly sought-after Ola school district, this charming 3-bedroom, 2-bath home offers 1,732 sq ft of comfortable living space on nearly one acre of land. The kitchen features tile flooring and stainless steel appliances, opening to a warm and inviting layout perfect ...
- 3 days |
- 482 |
- 15 |
Likely to sell faster than
Source: GAMLS,MLS#: 10642819
Travel times
Family Room
Kitchen
Primary Bedroom
Zillow last checked: 8 hours ago
Listing updated: November 13, 2025 at 10:06pm
Listed by:
Calla Hawkins-Grimwade 678-967-9813,
Joe Stockdale Real Estate
Source: GAMLS,MLS#: 10642819
Facts & features
Interior
Bedrooms & bathrooms
- Bedrooms: 3
- Bathrooms: 2
- Full bathrooms: 2
- Main level bathrooms: 2
- Main level bedrooms: 3
Rooms
- Room types: Family Room
Heating
- Central
Cooling
- Central Air
Appliances
- Included: Dishwasher, Electric Water Heater, Ice Maker, Oven/Range (Combo), Refrigerator, Stainless Steel Appliance(s)
- Laundry: Laundry Closet
Features
- Master On Main Level, Separate Shower, Soaking Tub, Walk-In Closet(s)
- Flooring: Laminate
- Basement: None
- Attic: Pull Down Stairs
- Number of fireplaces: 1
Interior area
- Total structure area: 1,783
- Total interior livable area: 1,783 sqft
- Finished area above ground: 1,783
- Finished area below ground: 0
Property
Parking
- Parking features: Attached, Garage, Garage Door Opener
- Has attached garage: Yes
Features
- Levels: One
- Stories: 1
- Has spa: Yes
- Spa features: Bath
Lot
- Size: 0.72 Acres
- Features: Level
Details
- Parcel number: 168A01074000
Construction
Type & style
- Home type: SingleFamily
- Architectural style: Ranch
- Property subtype: Single Family Residence
Materials
- Vinyl Siding
- Roof: Composition
Condition
- Resale
- New construction: No
- Year built: 2000
Utilities & green energy
- Sewer: Septic Tank
- Water: Public
- Utilities for property: Cable Available, Electricity Available, High Speed Internet, Underground Utilities, Water Available
Community & HOA
Community
- Features: None
- Subdivision: Williams Bluff
HOA
- Has HOA: No
- Services included: None
Location
- Region: Mcdonough
Financial & listing details
- Price per square foot: $174/sqft
- Tax assessed value: $300,000
- Annual tax amount: $5,007
- Date on market: 11/14/2025
- Listing agreement: Exclusive Right To Sell
- Electric utility on property: Yes