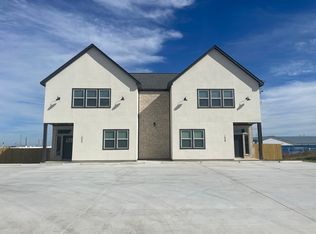This well-maintained, pet-friendly home offers comfort and functionality on a spacious 5-acre lot in the quiet Lake Valley Estates neighborhood. Featuring tile flooring throughout no carpet it's ideal for easy maintenance and allergy-friendly living.
The oversized kitchen is a dream for cooking enthusiasts, with ample space for meal prep and entertaining. The generous master suite includes a walk-in closet and provides a relaxing retreat at the end of the day.
A bonus room, perfect for a home office or hobby space, adds flexibility for remote work or personal projects. Stay cool and comfortable year-round with a brand-new AC unit perfect for the demanding Texas summers.
Additional features include a 12' x 16' storage shed and a large, floored attic area for extra storage needs.
7 minutes from Southerland Springs, 10 Minutes from La Vernia Proper, 25 minutes from Floresville. San Antonio is conveniently only 45 minutes up highway 87 or loop 1604.
Renter Responsible for all Utilities, Owner will work with you to get bills changes to your name. Pet fees are a one time payment, renters insurance required.
Average bills:
Power - GVEC, $200-350 avg
Internet - GVEC, $100 for 1Gig Fiber
Water - SS Water, $60-80 avg
Trash - Waste Connections, $75/quarter(3 months)
House for rent
Accepts Zillow applications
$2,500/mo
505 Lake Valley Dr, La Vernia, TX 78121
3beds
2,022sqft
Price may not include required fees and charges.
Single family residence
Available now
Cats, dogs OK
Central air
Hookups laundry
Attached garage parking
Forced air
What's special
Bonus roomBrand-new ac unitLarge floored attic areaGenerous master suiteOversized kitchen
- 47 days
- on Zillow |
- -- |
- -- |
Travel times
Facts & features
Interior
Bedrooms & bathrooms
- Bedrooms: 3
- Bathrooms: 2
- Full bathrooms: 2
Heating
- Forced Air
Cooling
- Central Air
Appliances
- Included: Dishwasher, Freezer, Microwave, Oven, Refrigerator, WD Hookup
- Laundry: Hookups
Features
- WD Hookup, Walk In Closet
- Flooring: Tile
Interior area
- Total interior livable area: 2,022 sqft
Property
Parking
- Parking features: Attached
- Has attached garage: Yes
- Details: Contact manager
Features
- Exterior features: Heating system: Forced Air, No Utilities included in rent, Walk In Closet
Details
- Parcel number: 07600100000100
Construction
Type & style
- Home type: SingleFamily
- Property subtype: Single Family Residence
Community & HOA
Location
- Region: La Vernia
Financial & listing details
- Lease term: 1 Year
Price history
| Date | Event | Price |
|---|---|---|
| 6/30/2025 | Listed for rent | $2,500$1/sqft |
Source: Zillow Rentals | ||
| 12/18/2018 | Sold | -- |
Source: | ||
| 11/26/2018 | Pending sale | $313,000$155/sqft |
Source: Option One Real Estate #1334495 | ||
| 11/21/2018 | Price change | $313,000-1.5%$155/sqft |
Source: Option One Real Estate #1334495 | ||
| 10/18/2018 | Price change | $317,9000%$157/sqft |
Source: Option One Real Estate #1334495 | ||
![[object Object]](https://photos.zillowstatic.com/fp/9eabeb2bf0e6a89f4bbecae085d06b57-p_i.jpg)
