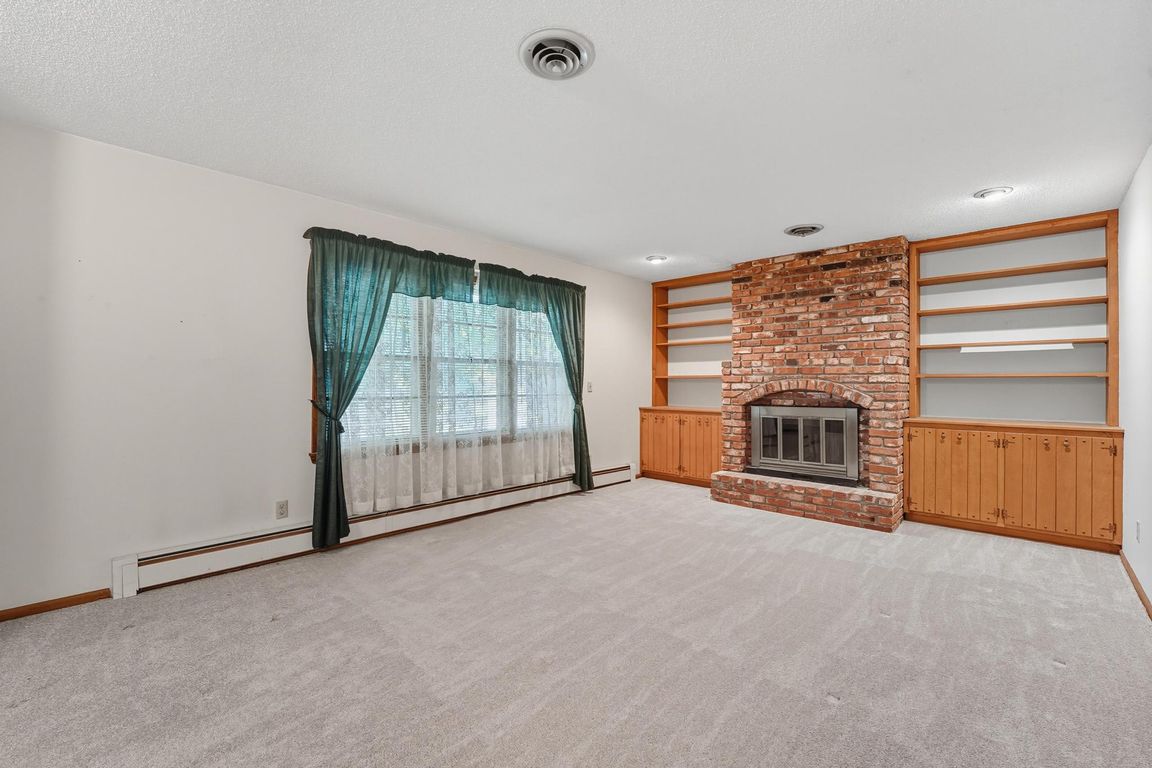
Show for backups
$235,000
3beds
1,248sqft
505 Liberty Rd, Smithville, MO 64089
3beds
1,248sqft
Single family residence
Built in 1960
0.36 Acres
2 Attached garage spaces
$188 price/sqft
What's special
Charming Ranch in Smithville with Fenced Backyard! 3-bedroom, 2.5-bathroom ranch-style home located in the heart of Smithville. Built in 1960, this home offers a timeless floor plan with spacious living areas and plenty of potential to make it your own. Step inside to find a bright living room filled with natural ...
- 30 days |
- 482 |
- 30 |
Likely to sell faster than
Source: Heartland MLS as distributed by MLS GRID,MLS#: 2577824
Travel times
Living Room
Kitchen
Primary Bedroom
Zillow last checked: 7 hours ago
Listing updated: October 04, 2025 at 08:01pm
Listing Provided by:
Andrew Hicklin 816-590-9066,
ReeceNichols-KCN,
Rob Ellerman Team 816-304-4434,
ReeceNichols - Lees Summit
Source: Heartland MLS as distributed by MLS GRID,MLS#: 2577824
Facts & features
Interior
Bedrooms & bathrooms
- Bedrooms: 3
- Bathrooms: 3
- Full bathrooms: 2
- 1/2 bathrooms: 1
Primary bedroom
- Level: First
- Dimensions: 16 x 12
Bedroom 1
- Level: First
- Dimensions: 9.5 x 9.8
Bedroom 2
- Level: First
- Dimensions: 11 x 13
Primary bathroom
- Level: First
Bathroom 1
- Features: Shower Over Tub
- Level: First
Bathroom 2
- Level: Lower
Basement
- Features: Fireplace
- Level: Lower
Dining room
- Features: All Carpet
- Level: First
- Dimensions: 11 x 12
Kitchen
- Level: First
Living room
- Features: All Carpet, All Drapes/Curtains, Fireplace
- Level: First
- Dimensions: 20 x 13
Heating
- Baseboard, Radiant
Cooling
- Electric
Appliances
- Included: Cooktop, Dishwasher, Microwave, Built-In Oven
- Laundry: In Basement
Features
- Flooring: Carpet, Vinyl, Wood
- Windows: Wood Frames
- Basement: Full,Walk-Out Access
- Number of fireplaces: 2
- Fireplace features: Basement, Living Room
Interior area
- Total structure area: 1,248
- Total interior livable area: 1,248 sqft
- Finished area above ground: 1,248
Property
Parking
- Total spaces: 2
- Parking features: Attached, Garage Faces Front
- Attached garage spaces: 2
Features
- Patio & porch: Patio
- Fencing: Metal
Lot
- Size: 0.36 Acres
Details
- Parcel number: 059060002004.00
Construction
Type & style
- Home type: SingleFamily
- Architectural style: Traditional
- Property subtype: Single Family Residence
Materials
- Brick/Mortar
- Roof: Composition
Condition
- Year built: 1960
Utilities & green energy
- Sewer: Public Sewer
- Water: Public
Community & HOA
Community
- Subdivision: Kindred Heights
HOA
- Has HOA: No
Location
- Region: Smithville
Financial & listing details
- Price per square foot: $188/sqft
- Tax assessed value: $37,620
- Annual tax amount: $2,716
- Date on market: 10/2/2025
- Ownership: Private
- Road surface type: Gravel