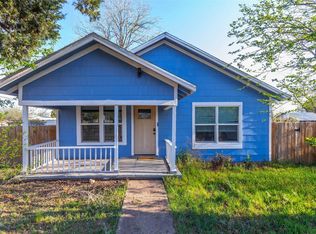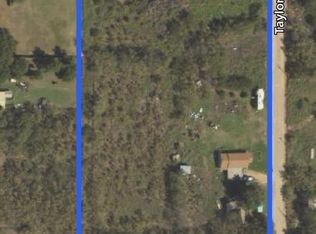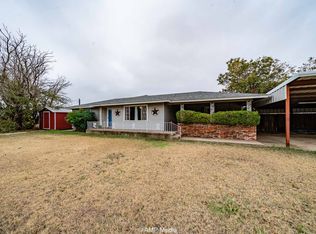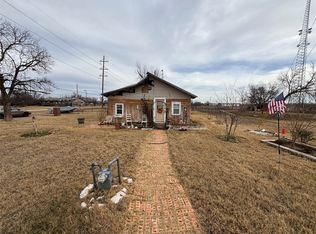This completely remodeled two-bedroom, one-bathroom home on Main Street in Rochester is move-in ready and brimming with modern updates. From top to bottom, every detail has been thoughtfully renewed. The exterior features a brand-new roof, new windows, fresh paint, and updated trim, giving the home excellent curb appeal. Inside, the open floorplan seamlessly connects the kitchen, dining, and living areas, creating a bright and inviting space. All-new flooring, plumbing, udpated electrical, countertops, cabinets, and fixtures bring a fresh, modern feel throughout. Both bedrooms are generously sized and filled with abundant natural light. Additional updates include a new HVAC system, new insulation, and a tankless water heater, ensuring efficiency and comfort for years to come.
For sale
Price cut: $8K (1/7)
$87,000
505 Main St, Rochester, TX 79544
2beds
1,036sqft
Est.:
Single Family Residence
Built in 1940
7,013.16 Square Feet Lot
$-- Zestimate®
$84/sqft
$-- HOA
What's special
Fresh paintNew windowsOpen floorplanAll-new flooringAbundant natural lightBright and inviting spaceBrand-new roof
- 165 days |
- 74 |
- 3 |
Zillow last checked: 8 hours ago
Listing updated: January 07, 2026 at 09:40am
Listed by:
Megan Cox 0613048 940-864-2411,
Rike Real Estate, LLC 940-864-2411
Source: NTREIS,MLS#: 21028468
Facts & features
Interior
Bedrooms & bathrooms
- Bedrooms: 2
- Bathrooms: 1
- Full bathrooms: 1
Primary bedroom
- Level: First
- Dimensions: 0 x 0
Bedroom
- Level: First
- Dimensions: 0 x 0
Dining room
- Level: First
- Dimensions: 0 x 0
Other
- Level: First
- Dimensions: 0 x 0
Kitchen
- Features: Built-in Features, Eat-in Kitchen
- Level: First
- Dimensions: 0 x 0
Laundry
- Features: Closet
- Level: First
- Dimensions: 0 x 0
Living room
- Features: Ceiling Fan(s)
- Level: First
- Dimensions: 0 x 0
Heating
- Central, Natural Gas
Cooling
- Central Air, Ceiling Fan(s), Electric
Appliances
- Included: Dryer, Dishwasher, Electric Range, Refrigerator, Vented Exhaust Fan, Washer
- Laundry: Dryer Hookup, ElectricDryer Hookup, In Hall
Features
- Decorative/Designer Lighting Fixtures, Eat-in Kitchen, High Speed Internet, Open Floorplan, Cable TV, Natural Woodwork, Wired for Sound
- Flooring: Laminate
- Has basement: No
- Has fireplace: No
Interior area
- Total interior livable area: 1,036 sqft
Video & virtual tour
Property
Parking
- Parking features: No Garage, None, On Site, Open, Off Street
- Has uncovered spaces: Yes
Features
- Levels: One
- Stories: 1
- Patio & porch: Rear Porch, Front Porch, Covered
- Pool features: None
- Fencing: None
Lot
- Size: 7,013.16 Square Feet
- Features: Back Yard, Interior Lot, Lawn, Landscaped, Few Trees
Details
- Parcel number: R00030
Construction
Type & style
- Home type: SingleFamily
- Architectural style: Prairie,Detached
- Property subtype: Single Family Residence
Materials
- Stucco, Wood Siding
- Foundation: Pillar/Post/Pier
- Roof: Metal
Condition
- Year built: 1940
Utilities & green energy
- Sewer: Public Sewer
- Water: Public
- Utilities for property: Electricity Connected, Natural Gas Available, Municipal Utilities, Sewer Available, Separate Meters, Water Available, Cable Available
Community & HOA
Community
- Subdivision: Original Town Rochester
HOA
- Has HOA: No
Location
- Region: Rochester
Financial & listing details
- Price per square foot: $84/sqft
- Tax assessed value: $48,440
- Annual tax amount: $1,109
- Date on market: 8/12/2025
- Cumulative days on market: 165 days
- Listing terms: Cash,Conventional,Contract,FHA,See Agent,USDA Loan,VA Loan
- Electric utility on property: Yes
- Road surface type: Asphalt, Dirt
Visit our professional directory to find an agent in your area that can help with your home search.
Visit professional directoryEstimated market value
Not available
Estimated sales range
Not available
$943/mo
Price history
Price history
| Date | Event | Price |
|---|---|---|
| 1/7/2026 | Price change | $87,000-8.4%$84/sqft |
Source: NTREIS #21028468 Report a problem | ||
| 8/12/2025 | Listed for sale | $95,000$92/sqft |
Source: NTREIS #21028468 Report a problem | ||
Public tax history
Public tax history
| Year | Property taxes | Tax assessment |
|---|---|---|
| 2025 | -- | $21,460 +20% |
| 2024 | -- | $17,880 +20% |
| 2023 | -- | $14,900 +43.7% |
Find assessor info on the county website
BuyAbility℠ payment
Est. payment
$540/mo
Principal & interest
$429
Property taxes
$81
Home insurance
$30
Climate risks
Neighborhood: 79544
Nearby schools
GreatSchools rating
- 7/10Haskell Elementary SchoolGrades: PK-5Distance: 13 mi
- 8/10Haskell Junior High SchoolGrades: 6-8Distance: 12.6 mi
- 9/10Haskell High SchoolGrades: 9-12Distance: 12.6 mi
Schools provided by the listing agent
- Elementary: Haskell
- High: Haskell
- District: Haskell CISD
Source: NTREIS. This data may not be complete. We recommend contacting the local school district to confirm school assignments for this home.



