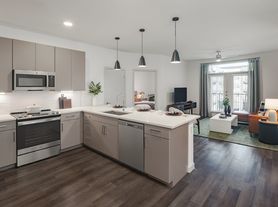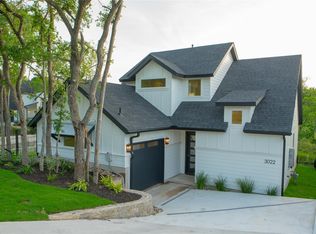Step inside this spacious South Austin home and be welcomed by dramatic skylights that flood the dining area with natural light. The open floor plan flows effortlessly, offering both comfort and functionality. With ample storage throughout, you'll find a place for everything while still enjoying generous living spaces. A secondary living room and a versatile bonus room give you the flexibility to create a home office, playroom, or media space, tailored to your lifestyle. Outdoors, two covered patio areas invite you to relax or entertain year-round. Located in a vibrant, community-driven neighborhood, you'll love exploring free library stands, Wildcat Button Park, Dittmar Recreation Park, Thicket Food Park, and more! All just minutes from your doorstep. More about Dittmar Recreation Park: 12.6 acre park include a 6,405 square foot recreation center. The park also includes a 13,368 square foot gymnasium with basketball/volleyball courts, a weight room, and shower facilities. Outdoor amenities include a jogging trail, two playing fields, playscape, and on outdoor swimming pool. Available for 12 18 month leases, with a discounted rental price at 18 months. Home comes fully equipped with all appliances ready for you to move in and enjoy.
House for rent
$3,300/mo
505 Mairo St, Austin, TX 78748
3beds
1,476sqft
Price may not include required fees and charges.
Singlefamily
Available Wed Oct 15 2025
-- Pets
Central air, ceiling fan
Electric dryer hookup laundry
2 Attached garage spaces parking
Central
What's special
Open floor planCovered patio areasGenerous living spacesDramatic skylightsOutdoor amenitiesAmple storageVersatile bonus room
- 1 day
- on Zillow |
- -- |
- -- |
Travel times
Renting now? Get $1,000 closer to owning
Unlock a $400 renter bonus, plus up to a $600 savings match when you open a Foyer+ account.
Offers by Foyer; terms for both apply. Details on landing page.
Facts & features
Interior
Bedrooms & bathrooms
- Bedrooms: 3
- Bathrooms: 2
- Full bathrooms: 2
Heating
- Central
Cooling
- Central Air, Ceiling Fan
Appliances
- Included: Dishwasher, Range, Refrigerator, WD Hookup
- Laundry: Electric Dryer Hookup, Gas Dryer Hookup, Hookups, In Garage, Washer Hookup
Features
- Beamed Ceilings, Ceiling Fan(s), Electric Dryer Hookup, French Doors, Gas Dryer Hookup, Kitchen Island, Open Floorplan, Pantry, Primary Bedroom on Main, Quartz Counters, Recessed Lighting, WD Hookup, Washer Hookup
- Flooring: Tile, Wood
Interior area
- Total interior livable area: 1,476 sqft
Property
Parking
- Total spaces: 2
- Parking features: Attached, Driveway, Garage, Covered
- Has attached garage: Yes
- Details: Contact manager
Features
- Stories: 1
- Exterior features: Contact manager
- Has view: Yes
- View description: Contact manager
Details
- Parcel number: 341237
Construction
Type & style
- Home type: SingleFamily
- Property subtype: SingleFamily
Materials
- Roof: Composition,Shake Shingle
Condition
- Year built: 1976
Community & HOA
Community
- Features: Playground
Location
- Region: Austin
Financial & listing details
- Lease term: 12 Months
Price history
| Date | Event | Price |
|---|---|---|
| 10/4/2025 | Listed for rent | $3,300$2/sqft |
Source: Unlock MLS #2067868 | ||
| 2/3/2024 | Listing removed | -- |
Source: | ||
| 1/9/2024 | Contingent | $474,900$322/sqft |
Source: | ||
| 12/11/2023 | Price change | $474,900-5%$322/sqft |
Source: | ||
| 11/9/2023 | Price change | $499,999-6.5%$339/sqft |
Source: | ||

