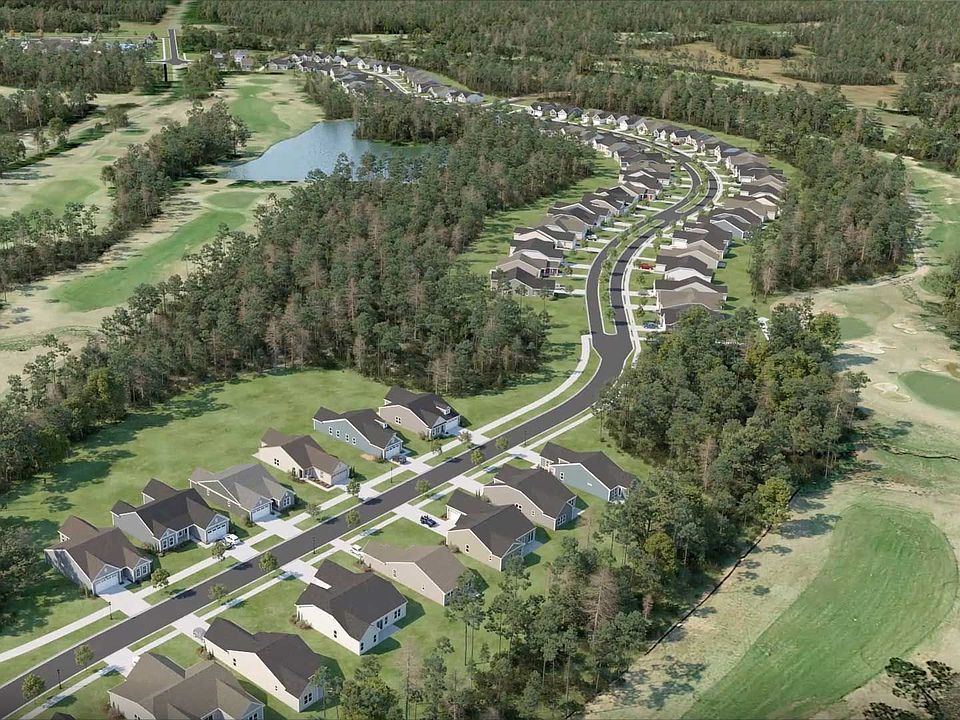Welcome to The Mackintosh - your perfect place of peace and relaxation! This beautifully updated 2-bedroom, 2-bathroom home offers modern finishes and the ease of single-level living. As you enter, you're welcomed by a versatile flex room—ideal for a home office, den, or hobby space. At the heart of the home is a spacious family room that flows seamlessly into the sunroom, filling the space with natural light and creating the perfect spot to unwind. The open kitchen features ample counter space, a large island, and direct access to your private outdoor living areas—a cozy rear patio attached to your sunroom, ideal for relaxing or hosting gatherings. The primary suite, located just off the dining area, offers a peaceful retreat with a double vanity bathroom and a generous walk-in closet. The second bedroom, situated off the main living space, provides flexibility for guests or additional needs. A convenient two-car garage completes the home, offering extra storage and easy access. This move-in ready gem perfectly blends comfort, style, and functionality in a serene setting. Don't miss out—schedule your showing today and discover why The Mackintosh is the home you've been waiting for!
New construction
$495,000
505 Maumelle Way #209, Durham, NC 27703
2beds
1,915sqft
Ranch, Residential
Built in 2025
5,662.8 Square Feet Lot
$-- Zestimate®
$258/sqft
$275/mo HOA
What's special
Modern finishesSingle-level livingNatural lightVersatile flex roomSpacious family roomOpen kitchenAmple counter space
- 93 days |
- 17 |
- 2 |
Zillow last checked: 8 hours ago
Listing updated: November 05, 2025 at 01:40pm
Listed by:
Jolene Johnson 919-215-6479,
SM North Carolina Brokerage
Source: Doorify MLS,MLS#: 10116710
Travel times
Schedule tour
Select your preferred tour type — either in-person or real-time video tour — then discuss available options with the builder representative you're connected with.
Facts & features
Interior
Bedrooms & bathrooms
- Bedrooms: 2
- Bathrooms: 2
- Full bathrooms: 2
Heating
- Natural Gas
Cooling
- Electric
Appliances
- Included: Dishwasher, ENERGY STAR Qualified Appliances, Gas Cooktop, Gas Water Heater, Microwave, Plumbed For Ice Maker, Range Hood, Oven
- Laundry: Main Level
Features
- Double Vanity, Entrance Foyer, High Ceilings, Living/Dining Room Combination, Pantry, Smooth Ceilings, Walk-In Closet(s), Walk-In Shower
- Flooring: Carpet, Vinyl, Tile
- Has fireplace: Yes
Interior area
- Total structure area: 1,915
- Total interior livable area: 1,915 sqft
- Finished area above ground: 1,915
- Finished area below ground: 0
Property
Parking
- Total spaces: 3
- Parking features: Concrete, Driveway, Garage, Garage Door Opener, Garage Faces Front
- Attached garage spaces: 2
- Uncovered spaces: 2
Accessibility
- Accessibility features: Accessible Washer/Dryer
Features
- Levels: One
- Stories: 1
- Patio & porch: Patio
- Exterior features: Rain Gutters
- Pool features: Community
- Has view: Yes
Lot
- Size: 5,662.8 Square Feet
- Features: Landscaped
Details
- Parcel number: 0861937105
- Special conditions: Standard
Construction
Type & style
- Home type: SingleFamily
- Architectural style: Ranch
- Property subtype: Ranch, Residential
Materials
- Vinyl Siding
- Foundation: Slab
- Roof: Shingle
Condition
- New construction: Yes
- Year built: 2025
- Major remodel year: 2025
Details
- Builder name: Stanley Martin Homes, LLC
Utilities & green energy
- Sewer: Public Sewer
- Water: Public
Community & HOA
Community
- Features: Golf, Pool, Tennis Court(s)
- Senior community: Yes
- Subdivision: Falls Village
HOA
- Has HOA: Yes
- Amenities included: Clubhouse, Dog Park, Fitness Center, Golf Course, Pool, Tennis Court(s), Trail(s)
- Services included: Cable TV, Internet, Maintenance Grounds
- HOA fee: $275 monthly
Location
- Region: Durham
Financial & listing details
- Price per square foot: $258/sqft
- Annual tax amount: $4,556
- Date on market: 8/19/2025
- Road surface type: Asphalt
About the community
Your next chapter starts here at Falls Village, a new golf-course community of 55+ single-family homes by Stanley Martin in Durham, NC.
Close to everywhere you want to be, Falls Village is convenient to downtown Durham - a hub for restaurants, breweries, shops, sports, and entertainment. Convenience is key as you'll find several shopping centers such as Brier Creek Commons and Ravenstone Commons, Research Triangle Park, the airport, and hospitals all just a short drive from home. If you enjoy the outdoors, Falls Lake is just minutes away and provides plenty of activities like boating, fishing, and swimming to get connected to nature.
When you're not out and about, there are lots to love just outside your front door. Meet neighbors and friends at the onsite golf club, challenge your spouse to a pickleball match, or bring the grandkids for a day at the cabana and pool. Explore the Mountains-to-Sea Trail, popular for birding, hiking, and biking with direct access from the community.
Ready to leave the upkeep to someone else? A Stanley Martin home at Falls Village comes with included lawn maintenance so you can spend more time playing a round of golf or enjoying all that this age-restricted community has to offer.
Your oasis awaits. Schedule an appointment to learn more about this unique opportunity to own a new single-family home in Durham.

134 Falls Village Drive, Durham, NC 27703
Source: Stanley Martin Homes
