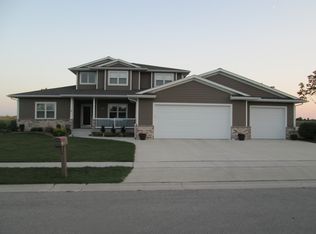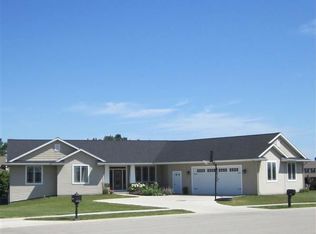Closed
$579,900
505 Meadows AVENUE, Cedar Grove, WI 53013
3beds
3,350sqft
Single Family Residence
Built in 2006
0.48 Acres Lot
$588,700 Zestimate®
$173/sqft
$2,765 Estimated rent
Home value
$588,700
$447,000 - $771,000
$2,765/mo
Zestimate® history
Loading...
Owner options
Explore your selling options
What's special
Executive custom built 3 BR 2.5 BA ranch w/ 3.5 car att. garage. Approx. 3,350 sq.ft. w/mult. upgrades. The exterior offers the perfect blend of stone, brick & cement fiber board & is accented with well planned landscaping. The backyard features a lg. patio with a fire pit, built-in gas grill cooking/bar area, sitting & pergola area. Inside - vaulted ceilings, transom windows throughout main floor. An open foyer w/custom tile inset leads you into a great room complete w/tray ceiling, a wall of BIC's, wet bar & GFP. The KIT features granite counters, lg. island, cabinets & a walk-in pantry. Primary suite has - WIC, whirlpool tub, walk-in shower & 2 sinks. LL rec rm. with wet bar, den & theater room. 3.5 car heated garage w/lockers, cabinets, sealed floor w/drains & bonus stairs to LL.
Zillow last checked: 8 hours ago
Listing updated: September 23, 2025 at 03:06am
Listed by:
Thomas Squier PropertyInfo@shorewest.com,
Shorewest Realtors, Inc.
Bought with:
Will G Hollrith
Source: WIREX MLS,MLS#: 1927837 Originating MLS: Metro MLS
Originating MLS: Metro MLS
Facts & features
Interior
Bedrooms & bathrooms
- Bedrooms: 3
- Bathrooms: 3
- Full bathrooms: 2
- 1/2 bathrooms: 1
- Main level bedrooms: 3
Primary bedroom
- Level: Main
- Area: 182
- Dimensions: 14 x 13
Bedroom 2
- Level: Main
- Area: 168
- Dimensions: 14 x 12
Bedroom 3
- Level: Main
- Area: 168
- Dimensions: 14 x 12
Bathroom
- Features: Tub Only, Ceramic Tile, Whirlpool, Master Bedroom Bath: Tub/No Shower, Master Bedroom Bath: Walk-In Shower, Master Bedroom Bath, Shower Over Tub
Kitchen
- Level: Main
- Area: 270
- Dimensions: 18 x 15
Living room
- Level: Main
- Area: 285
- Dimensions: 19 x 15
Office
- Level: Lower
- Area: 132
- Dimensions: 12 x 11
Heating
- Natural Gas, Forced Air
Cooling
- Central Air
Appliances
- Included: Dishwasher, Disposal, Dryer, Freezer, Microwave, Other, Range, Refrigerator, Washer, Water Softener
Features
- High Speed Internet, Pantry, Cathedral/vaulted ceiling, Walk-In Closet(s), Kitchen Island
- Basement: 8'+ Ceiling,Full,Full Size Windows,Partially Finished,Concrete,Sump Pump,Exposed
Interior area
- Total structure area: 3,350
- Total interior livable area: 3,350 sqft
- Finished area above ground: 2,150
- Finished area below ground: 1,200
Property
Parking
- Total spaces: 3.5
- Parking features: Basement Access, Garage Door Opener, Attached, 3 Car
- Attached garage spaces: 3.5
Features
- Levels: One
- Stories: 1
- Patio & porch: Patio
- Has spa: Yes
- Spa features: Bath
Lot
- Size: 0.48 Acres
- Features: Sidewalks
Details
- Parcel number: 59112556917
- Zoning: RES
Construction
Type & style
- Home type: SingleFamily
- Architectural style: Ranch
- Property subtype: Single Family Residence
Materials
- Brick, Brick/Stone, Fiber Cement, Stone
Condition
- 11-20 Years
- New construction: No
- Year built: 2006
Utilities & green energy
- Sewer: Public Sewer
- Water: Public
- Utilities for property: Cable Available
Community & neighborhood
Location
- Region: Cedar Grove
- Subdivision: Grove Meadows
- Municipality: Cedar Grove
Price history
| Date | Event | Price |
|---|---|---|
| 9/19/2025 | Sold | $579,900$173/sqft |
Source: | ||
| 8/16/2025 | Contingent | $579,900$173/sqft |
Source: | ||
| 8/9/2025 | Listed for sale | $579,900$173/sqft |
Source: | ||
| 8/1/2025 | Contingent | $579,900$173/sqft |
Source: | ||
| 7/24/2025 | Listed for sale | $579,900$173/sqft |
Source: | ||
Public tax history
| Year | Property taxes | Tax assessment |
|---|---|---|
| 2024 | $6,927 +40.7% | $479,300 +104.1% |
| 2023 | $4,923 +2.4% | $234,800 |
| 2022 | $4,807 +2.7% | $234,800 |
Find assessor info on the county website
Neighborhood: 53013
Nearby schools
GreatSchools rating
- 8/10Cedar Grove-Belgium Elementary SchoolGrades: PK-4Distance: 0.7 mi
- 10/10Cedar Grove-Belgium Middle SchoolGrades: 5-8Distance: 0.7 mi
- 9/10Cedar Grove-Belgium High SchoolGrades: 9-12Distance: 0.8 mi
Schools provided by the listing agent
- Elementary: Cedar Grove-Belgium
- Middle: Cedar Grove-Belgium
- High: Cedar Grove-Belgium
- District: Cedar Grove-Belgium Area
Source: WIREX MLS. This data may not be complete. We recommend contacting the local school district to confirm school assignments for this home.

Get pre-qualified for a loan
At Zillow Home Loans, we can pre-qualify you in as little as 5 minutes with no impact to your credit score.An equal housing lender. NMLS #10287.
Sell for more on Zillow
Get a free Zillow Showcase℠ listing and you could sell for .
$588,700
2% more+ $11,774
With Zillow Showcase(estimated)
$600,474
