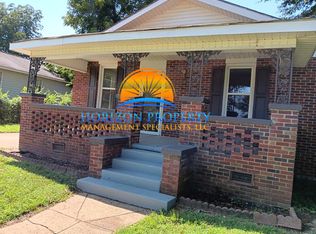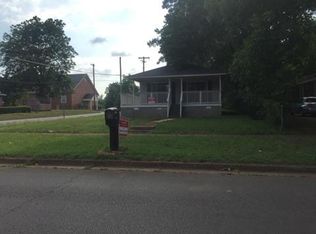Beautiful 3 Bedroom 1 Bath Rancher with over 1400 sqft interior space. Fresh paint on the Exterior and interior. New carpet in the bedrooms, living room, and den. New vinyl flooring in the bathroom, kitchen, and wash room. New water heater. Updated bathroom fixtures. New fans in every room. No central air or heat. Will units to be installed. Large backyard. Lease purchase option available. Email GENEROBINSONREALESTATE@GMAIL.COM for an application. Call 251-391-9434 or 256-829-8701 for more information.
This property is off market, which means it's not currently listed for sale or rent on Zillow. This may be different from what's available on other websites or public sources.

