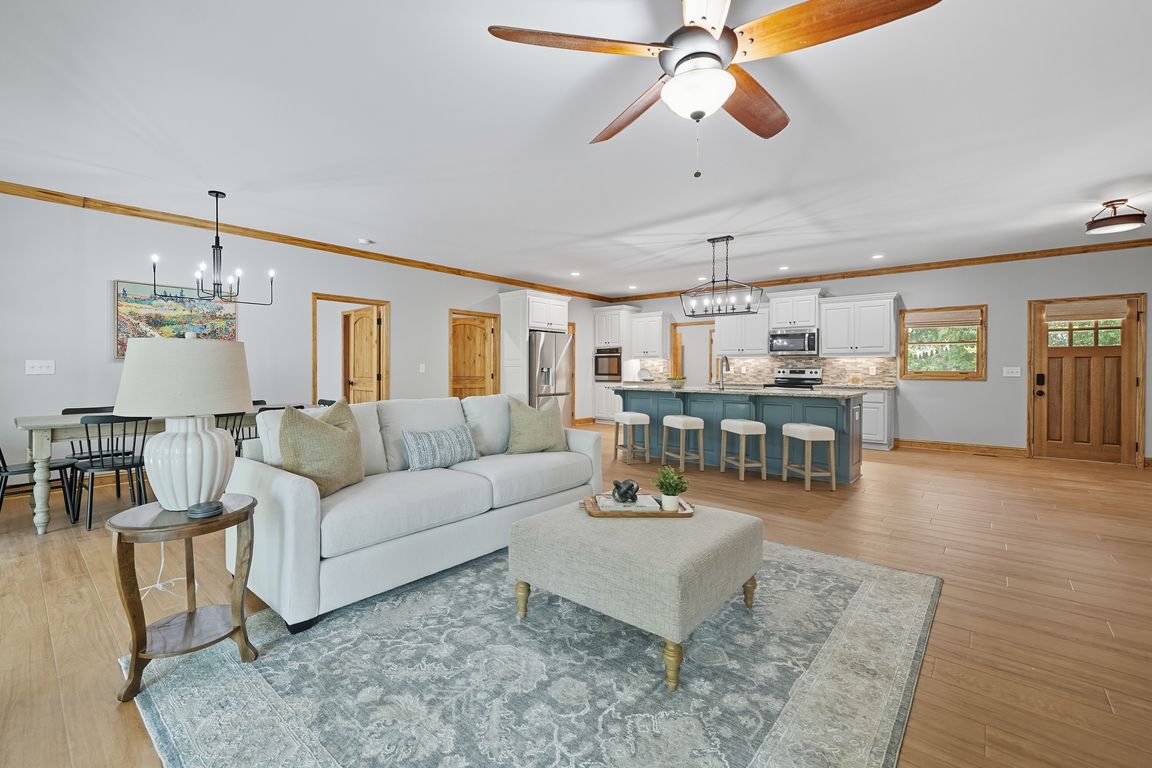
Active
$1,225,000
4beds
3,820sqft
505 Mill Cove Dr, Dahlonega, GA 30533
4beds
3,820sqft
Single family residence
Built in 2018
0.48 Acres
3 Garage spaces
$321 price/sqft
What's special
Panoramic lake lanier viewsCozy fireplaceThree-car attached garageBack deckBoat liftPrivate decksParty deck
Stunning Lakefront Ranch with Panoramic Views, Private Double-Slip Dock & Party Deck! Welcome to your dream lake retreat! This beautifully designed ranch-style lakefront home offers 3,820 sq ft of finished living space with breathtaking panoramic Lake Lanier views from both levels. Featuring 4 spacious bedrooms, 3 full bathrooms, and a bright ...
- 20 days |
- 1,881 |
- 53 |
Source: GAMLS,MLS#: 10608642
Travel times
Living Room
Kitchen
Primary Bedroom
Primary Bathroom
Zillow last checked: 7 hours ago
Listing updated: October 02, 2025 at 10:06pm
Listed by:
Melissa Lubbers 4237417762,
RB Realty
Source: GAMLS,MLS#: 10608642
Facts & features
Interior
Bedrooms & bathrooms
- Bedrooms: 4
- Bathrooms: 3
- Full bathrooms: 3
- Main level bathrooms: 2
- Main level bedrooms: 2
Rooms
- Room types: Family Room, Foyer, Game Room, Laundry
Dining room
- Features: Seats 12+
Kitchen
- Features: Kitchen Island, Pantry
Heating
- Central, Forced Air, Propane
Cooling
- Ceiling Fan(s), Central Air
Appliances
- Included: Dishwasher, Double Oven, Dryer, Electric Water Heater, Microwave, Refrigerator, Washer
- Laundry: Mud Room
Features
- Bookcases, Double Vanity, High Ceilings, Master On Main Level, Walk-In Closet(s)
- Flooring: Tile
- Windows: Double Pane Windows, Storm Window(s)
- Basement: Bath Finished,Exterior Entry,Finished,Full,Interior Entry
- Attic: Pull Down Stairs
- Number of fireplaces: 2
- Fireplace features: Basement, Family Room, Gas Log, Gas Starter
- Common walls with other units/homes: No Common Walls
Interior area
- Total structure area: 3,820
- Total interior livable area: 3,820 sqft
- Finished area above ground: 3,820
- Finished area below ground: 0
Property
Parking
- Total spaces: 3
- Parking features: Garage, Garage Door Opener, Kitchen Level, Side/Rear Entrance
- Has garage: Yes
Accessibility
- Accessibility features: Accessible Doors
Features
- Levels: Two
- Stories: 2
- Patio & porch: Deck, Patio, Screened
- Exterior features: Gas Grill
- Has view: Yes
- View description: Lake
- Has water view: Yes
- Water view: Lake
- Waterfront features: Corps of Engineers Control, Dock Rights, Floating Dock, Lake, Lake Privileges, Swim Dock
- Body of water: Lanier
- Frontage type: Lakefront,Waterfront
Lot
- Size: 0.48 Acres
- Features: Cul-De-Sac, Level
- Residential vegetation: Partially Wooded
Details
- Additional structures: Covered Dock, Other
- Parcel number: L01 024
Construction
Type & style
- Home type: SingleFamily
- Architectural style: Craftsman,Ranch
- Property subtype: Single Family Residence
Materials
- Other, Stone
- Foundation: Slab
- Roof: Composition
Condition
- Resale
- New construction: No
- Year built: 2018
Utilities & green energy
- Electric: 220 Volts
- Sewer: Septic Tank
- Water: Public
- Utilities for property: Cable Available, Electricity Available, High Speed Internet, Phone Available, Underground Utilities, Water Available
Community & HOA
Community
- Features: None
- Security: Carbon Monoxide Detector(s), Smoke Detector(s)
- Subdivision: Mountain Brook
HOA
- Has HOA: No
- Services included: None
Location
- Region: Dahlonega
Financial & listing details
- Price per square foot: $321/sqft
- Tax assessed value: $723,500
- Annual tax amount: $4,707
- Date on market: 9/19/2025
- Listing agreement: Exclusive Right To Sell
- Electric utility on property: Yes