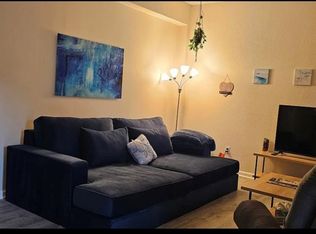Step into serenity as a vaulted ceiling adorned with beams soars above you and natural light pours in through oversized windows. A view of the rolling Hill Country landscape beckons you inside to where comfort and luxury are met with customized detail. Restoration Hardware furniture invites you to sit and stay awhile. Designer lighting throughout the home and custom tile work showcase the eye for detail that makes this home a masterpiece. The chef-caliber kitchen, complete with Bertazzoni appliances, is ideal to cook up culinary delights and connect with guests before the next big game. The designated dining area captures the westward views with a butler pantry behind the kitchen making hosting as convenient as possible. Outside, a built-in barbecue, wine fridge, and patio offer a spectacular dining experience and views before dipping in the resort-style pool, which features a hot tub with waterfall feature, remote control lighting, and a beach entry. A built-in, custom fire pit adjacent to the pool seats twelve and allows you to savor the big sky Texas nights. The manicured backyard is designed to offer plenty of space to play, culminating in a playground. Back inside, the main level primary suite will stun you with its lighting feature, an artistic touch that shines throughout this home. A walk-in, glass shower and soaking tub offer spa-like comfort, and the spacious walk-in closet with built-in shelving provides ample storage and organization opportunities. Upstairs, three additional bedrooms await you with an oversized additional living area that can double as the office of your dreams, media room, play room, or flex space. Natural light abounds, and the furnished rooms and spaces are ready to make your greatest memories. The super laundry room on the main floor has sprawling storage options, and the three car garage with an epoxy floor has tons of additional built-in cabinetry. Lake Travis ISD. Hill Country Galleria Shops and Dining only 10 mins.
House for rent
$10,000/mo
505 Mission Bell Cv, Austin, TX 78738
4beds
3,464sqft
Price may not include required fees and charges.
Singlefamily
Available now
-- Pets
Central air, zoned, ceiling fan
Electric dryer hookup laundry
5 Garage spaces parking
Natural gas, central, heat pump, fireplace
What's special
Beach entryManicured backyardBuilt-in barbecueBertazzoni appliancesResort-style poolNatural light aboundsRestoration hardware furniture
- 16 hours
- on Zillow |
- -- |
- -- |
Travel times
Looking to buy when your lease ends?
See how you can grow your down payment with up to a 6% match & 4.15% APY.
Facts & features
Interior
Bedrooms & bathrooms
- Bedrooms: 4
- Bathrooms: 4
- Full bathrooms: 3
- 1/2 bathrooms: 1
Heating
- Natural Gas, Central, Heat Pump, Fireplace
Cooling
- Central Air, Zoned, Ceiling Fan
Appliances
- Included: Disposal, Microwave, Oven, Range, WD Hookup
- Laundry: Electric Dryer Hookup, Gas Dryer Hookup, Hookups, Laundry Room, Main Level
Features
- Beamed Ceilings, Breakfast Bar, Built-in Features, Cathedral Ceiling(s), Ceiling Fan(s), Crown Molding, Double Vanity, Electric Dryer Hookup, French Doors, Gas Dryer Hookup, Interior Steps, Kitchen Island, Multi-level Floor Plan, Multiple Living Areas, Natural Woodwork, Open Floorplan, Pantry, Primary Bedroom on Main, Quartz Counters, Recessed Lighting, Smart Thermostat, Storage, WD Hookup, Walk In Closet, Walk-In Closet(s)
- Flooring: Tile, Wood
- Has fireplace: Yes
Interior area
- Total interior livable area: 3,464 sqft
Property
Parking
- Total spaces: 5
- Parking features: Garage, Covered
- Has garage: Yes
- Details: Contact manager
Features
- Stories: 2
- Exterior features: Contact manager
Details
- Parcel number: 834274
Construction
Type & style
- Home type: SingleFamily
- Property subtype: SingleFamily
Materials
- Roof: Metal
Condition
- Year built: 2020
Community & HOA
Location
- Region: Austin
Financial & listing details
- Lease term: Negotiable
Price history
| Date | Event | Price |
|---|---|---|
| 8/15/2025 | Listed for rent | $10,000$3/sqft |
Source: Unlock MLS #3248724 | ||
| 9/2/2022 | Listing removed | -- |
Source: | ||
| 8/4/2022 | Pending sale | $1,495,000$432/sqft |
Source: | ||
| 7/15/2022 | Contingent | $1,495,000$432/sqft |
Source: | ||
| 6/22/2022 | Listed for sale | $1,495,000$432/sqft |
Source: | ||
![[object Object]](https://photos.zillowstatic.com/fp/986defa20fbef6c0078a2b36dbc2a4b0-p_i.jpg)
