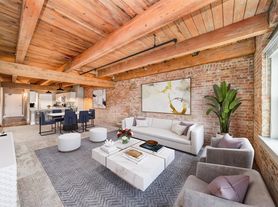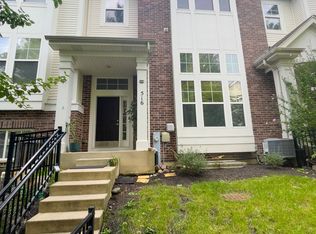LOCATION! LOCATION! LOCATION! Walk to Metra and Amtrak stations, downtown Naperville, Ogden Avenue corridor, North Central College, schools, shopping, parks and recreation. Directly across from Metra/Amtrak train parking lot and train access, close to tollways. First floor of charming two story duplex home. All utilities included except cable/internet. Beautifully restored in 2014 and recently repainted, three newer ceiling fans. Oak hardwood floors in three rooms, porcelain tile in kitchen, hall and bath. Includes living room, dining room/den, eat-in kitchen, one bedroom, one bath with shower stall. Electric range, microwave, refrigerator, dishwasher, disposal in kitchen, granite countertops, 42" upper cabinets. Full sized washer and dryer in unfinished basement. Basement access only by first floor tenant. Large front porch, smaller back porch, shared screened-in porch attached to garage, two storm doors. Includes one stall in garage with EDO (NOTE: ACCOMMODATES SMALL CAR ONLY), use of yard. Tenants share use of back yard and screened porch. Tenants responsible for lawn/yard maintenance and snow removal. No smoking or related activity, no pets. Credit score of 740+ ONLY. $2,000 security deposit. Credit report and any other reports at prospective tenant's expense. Owner is licensed real estate broker in IL.
Apartment for rent
$1,650/mo
505 N Ellsworth St #1, Naperville, IL 60563
1beds
768sqft
Price may not include required fees and charges.
Multifamily
Available now
No pets
Air conditioner, central air, ceiling fan
Electric dryer hookup laundry
2 Garage spaces parking
Natural gas, forced air
What's special
Use of yardGarage with edoLarge front porchTwo storm doorsGranite countertopsShared screened-in porchSmaller back porch
- 6 days
- on Zillow |
- -- |
- -- |
Travel times
Looking to buy when your lease ends?
Consider a first-time homebuyer savings account designed to grow your down payment with up to a 6% match & 3.83% APY.
Facts & features
Interior
Bedrooms & bathrooms
- Bedrooms: 1
- Bathrooms: 1
- Full bathrooms: 1
Rooms
- Room types: Dining Room
Heating
- Natural Gas, Forced Air
Cooling
- Air Conditioner, Central Air, Ceiling Fan
Appliances
- Included: Dishwasher, Disposal, Dryer, Microwave, Oven, Range, Refrigerator, Stove, Washer
- Laundry: Electric Dryer Hookup, In Unit, Shared, Washer Hookup
Features
- 1st Floor Bedroom, 1st Floor Full Bath, Ceiling Fan(s), Granite Counters, Replacement Windows, Separate Dining Room, Storage
- Flooring: Hardwood, Wood
- Has basement: Yes
Interior area
- Total interior livable area: 768 sqft
Property
Parking
- Total spaces: 2
- Parking features: Driveway, Garage, Covered
- Has garage: Yes
- Details: Contact manager
Features
- Patio & porch: Porch
- Exterior features: 1st Floor Bedroom, 1st Floor Full Bath, Blinds, Cable not included in rent, Carbon Monoxide Detector(s), Ceiling Fan, Corner Lot, Covered Porch, Detached, Drapes, Driveway, Electric Dryer Hookup, Electricity included in rent, Flooring: Wood, Garage, Garage Door Opener, Garage Owned, Gas Water Heater, Granite Counters, Heating included in rent, Heating system: Forced Air, Heating: Gas, Insulated Windows, Internet not included in rent, Level, Lighting, Lot Features: Corner Lot, Level, Mirrored Closet Door(s), No Disability Access, No additional rooms, On Site, Owned, Park, Parking included in rent, Private Laundry Hkup, Replacement Windows, Roof Type: Asphalt, Screened, Screened Porch, Security Lighting, Separate Dining Room, Shared Driveway, Sidewalks, Storage, Storm Door(s), Street Lights, Utilities included in rent, Washer Hookup, Water included in rent, Window Treatments
Construction
Type & style
- Home type: MultiFamily
- Property subtype: MultiFamily
Materials
- Roof: Asphalt
Condition
- Year built: 1900
Utilities & green energy
- Utilities for property: Electricity, Water
Building
Management
- Pets allowed: No
Community & HOA
Location
- Region: Naperville
Financial & listing details
- Lease term: 12 Months
Price history
| Date | Event | Price |
|---|---|---|
| 9/27/2025 | Listed for rent | $1,650+15.8%$2/sqft |
Source: MRED as distributed by MLS GRID #12446821 | ||
| 2/3/2021 | Listing removed | -- |
Source: | ||
| 10/17/2020 | Listed for rent | $1,425$2/sqft |
Source: RE/MAX Professionals Select #10908329 | ||
| 2/25/2020 | Listing removed | $1,425$2/sqft |
Source: RE/MAX Professionals Select #10615082 | ||
| 1/21/2020 | Listed for rent | $1,425$2/sqft |
Source: RE/MAX Professionals Select #10615082 | ||

