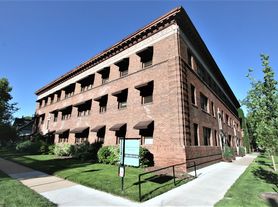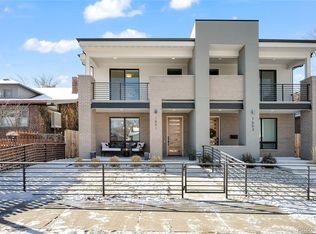3 Bedroom, 2 Bathroom Duplex/ Townhome for rent with private porch, patio, and backyard in highly desirable Country Club neighborhood. Within the sought after Bromwell Elementary School District. Recent remodels with upgrades to kitchen, bathrooms, flooring, and more. Wolf Stove & hood, Sub Zero refrigerator & freezer, stainless steel dishwasher, new honed black granite countertops, and white cabinets. Stained hardwood floors and exposed brick. New washer & dryer on first floor included. Wood burning stove in living room makes a very cozy room to relax, watch tv or read a book. Central AC and heat with a swamp cooler on the 2nd floor. Upstairs has 3 large bedrooms each with big, deep closets. Big windows and 2nd floor skylight provide plenty of light. Bathroom upstairs has a double sink vanity, and a glass enclosed shower. Fully fenced in backyard space has large private space with grass, gardens, and shrubbery. Large unfinished basement for ample storage. A very enjoyable home to live in! Book your viewing Today!
Lease length negotiable. Leases signed longer than 16 months will receive $1000 off first month rent. Utilities paid by Renter. Maximum of 2 pets. No Smoking.
Townhouse for rent
Accepts Zillow applicationsSpecial offer
$4,500/mo
505 N Gilpin St, Denver, CO 80218
3beds
1,640sqft
Price may not include required fees and charges.
Townhouse
Available Sat Nov 15 2025
Cats, dogs OK
Central air
In unit laundry
Off street parking
Forced air
What's special
Private porchExposed brickStainless steel dishwasherWolf stove and hoodLarge bedroomsDouble sink vanityHoned black granite countertops
- 4 days |
- -- |
- -- |
Travel times
Facts & features
Interior
Bedrooms & bathrooms
- Bedrooms: 3
- Bathrooms: 2
- Full bathrooms: 2
Heating
- Forced Air
Cooling
- Central Air
Appliances
- Included: Dishwasher, Dryer, Freezer, Oven, Refrigerator, Washer
- Laundry: In Unit
Features
- Flooring: Hardwood
- Has basement: Yes
Interior area
- Total interior livable area: 1,640 sqft
Property
Parking
- Parking features: Off Street
- Details: Contact manager
Features
- Patio & porch: Porch
- Exterior features: Heating system: Forced Air, Mature Trees, New Roof, Pet Park, Private backyard, Swamp Cooler
Details
- Parcel number: 0511108034000
Construction
Type & style
- Home type: Townhouse
- Property subtype: Townhouse
Building
Management
- Pets allowed: Yes
Community & HOA
Location
- Region: Denver
Financial & listing details
- Lease term: 1 Year
Price history
| Date | Event | Price |
|---|---|---|
| 10/6/2025 | Listed for rent | $4,500$3/sqft |
Source: Zillow Rentals | ||
| 10/21/2020 | Sold | $650,000-5.1%$396/sqft |
Source: Public Record | ||
| 9/23/2020 | Pending sale | $684,900$418/sqft |
Source: Invalesco Real Estate #9872693 | ||
| 9/1/2020 | Price change | $684,900-2.1%$418/sqft |
Source: Invalesco Real Estate #9872693 | ||
| 8/7/2020 | Price change | $699,300-2.9%$426/sqft |
Source: Invalesco Real Estate #9872693 | ||
Neighborhood: Country Club
- Special offer! Get $1000 off first month rent when signing 16 months or longer lease.Expires November 1, 2025

