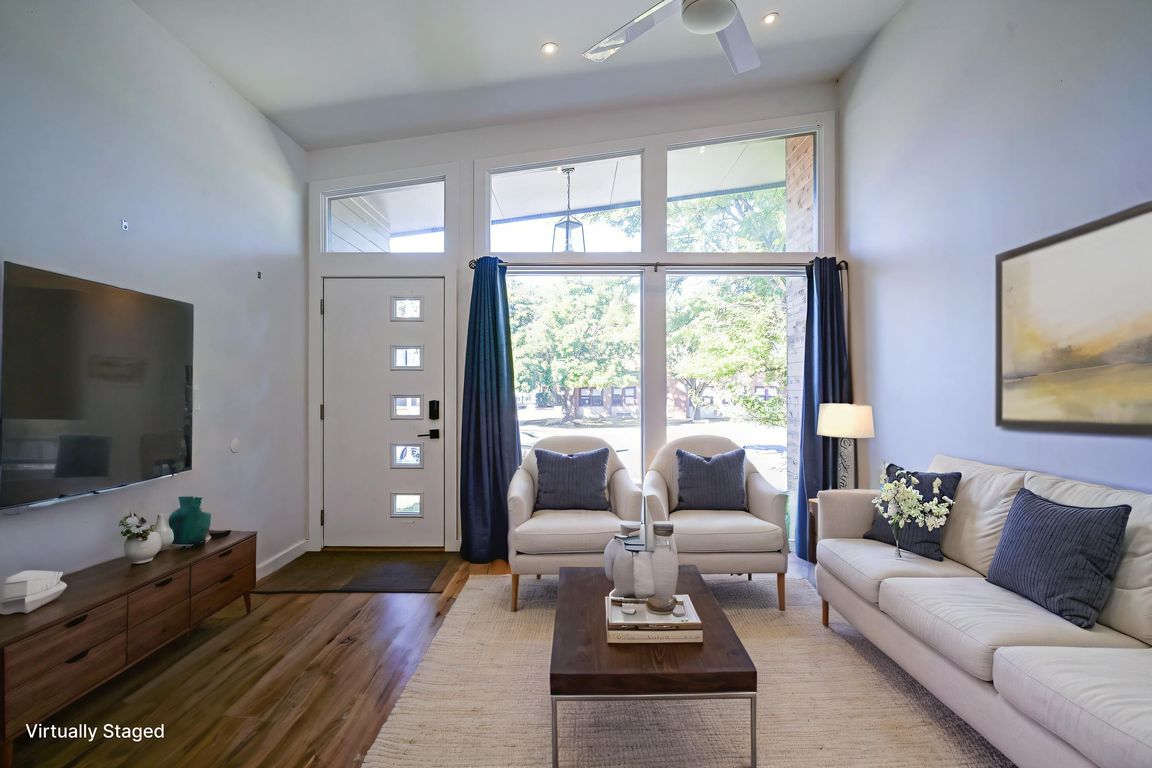
ActivePrice cut: $10K (11/20)
$300,000
3beds
1,435sqft
505 N Keystone Ave, Indianapolis, IN 46201
3beds
1,435sqft
Residential, single family residence
Built in 2021
5,662 sqft
2 Garage spaces
$209 price/sqft
What's special
Fully fenced yardModern shaker cabinetsCovered porch areaQuartz countertopsPrimary suiteBeautiful tile showerWide open layout
Welcome to 505 N Keystone Ave - a modern, move-in-ready home built in 2021. The wide open layout connects the living, dining, and kitchen spaces, making it perfect for everyday living or entertaining. The kitchen features a huge island, quartz countertops, modern shaker cabinets, and stainless steel appliances, creating a clean, ...
- 58 days |
- 531 |
- 43 |
Source: MIBOR as distributed by MLS GRID,MLS#: 22067621
Travel times
Exterior
Living Room
Kitchen
Primary Bedroom
Backyard
Zillow last checked: 8 hours ago
Listing updated: November 20, 2025 at 02:12pm
Listing Provided by:
Dan O'Brien 317-775-8570,
Trueblood Real Estate
Source: MIBOR as distributed by MLS GRID,MLS#: 22067621
Facts & features
Interior
Bedrooms & bathrooms
- Bedrooms: 3
- Bathrooms: 2
- Full bathrooms: 2
- Main level bathrooms: 2
- Main level bedrooms: 3
Primary bedroom
- Level: Main
- Area: 169 Square Feet
- Dimensions: 13x13
Bedroom 2
- Level: Main
- Area: 144 Square Feet
- Dimensions: 12x12
Bedroom 3
- Level: Main
- Area: 144 Square Feet
- Dimensions: 12x12
Dining room
- Level: Main
- Area: 120 Square Feet
- Dimensions: 15x8
Kitchen
- Level: Main
- Area: 210 Square Feet
- Dimensions: 15x14
Living room
- Level: Main
- Area: 196 Square Feet
- Dimensions: 14x14
Heating
- Forced Air, High Efficiency (90%+ AFUE ), Natural Gas
Cooling
- Central Air
Appliances
- Included: Dishwasher, Disposal, Exhaust Fan, Microwave, Gas Oven, Refrigerator, Electric Water Heater, Washer, Dryer, Range Hood
- Laundry: Laundry Closet
Features
- Vaulted Ceiling(s), Breakfast Bar, Ceiling Fan(s), Eat-in Kitchen, Kitchen Island, Pantry, Smart Thermostat, Walk-In Closet(s)
- Windows: Wood Work Painted
- Has basement: No
Interior area
- Total structure area: 1,435
- Total interior livable area: 1,435 sqft
Video & virtual tour
Property
Parking
- Total spaces: 2
- Parking features: Detached
- Garage spaces: 2
Features
- Levels: One
- Stories: 1
- Patio & porch: Covered, Porch
- Fencing: Fenced,Full,Privacy
Lot
- Size: 5,662.8 Square Feet
- Features: Sidewalks
Details
- Parcel number: 491005189019000101
- Horse amenities: None
Construction
Type & style
- Home type: SingleFamily
- Architectural style: Ranch
- Property subtype: Residential, Single Family Residence
Materials
- Cement Siding, Vinyl Siding
- Foundation: Block
Condition
- New construction: No
- Year built: 2021
Details
- Builder name: Construmax
Utilities & green energy
- Water: Public
Community & HOA
Community
- Security: Smoke Detector(s)
- Subdivision: Mcginnis Sub Hanna Heirs Add
HOA
- Has HOA: No
Location
- Region: Indianapolis
Financial & listing details
- Price per square foot: $209/sqft
- Tax assessed value: $235,100
- Annual tax amount: $5,578
- Date on market: 10/11/2025
- Cumulative days on market: 60 days