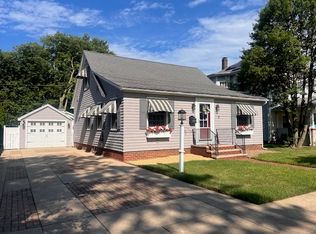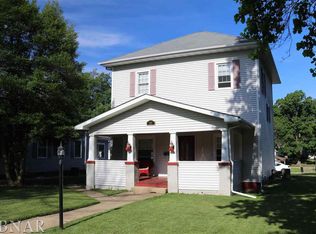Closed
$197,000
505 N Mulberry St, Clinton, IL 61727
3beds
1,588sqft
Single Family Residence
Built in 1975
10,018.8 Square Feet Lot
$199,300 Zestimate®
$124/sqft
$1,740 Estimated rent
Home value
$199,300
Estimated sales range
Not available
$1,740/mo
Zestimate® history
Loading...
Owner options
Explore your selling options
What's special
Take a tour of your future home on North Mulberry in Clinton-offering three spacious bedrooms and three full bathrooms. Step into an inviting open foyer with beautiful hardwood floors that continue down the hallways, leading into an open-concept kitchen designed for effortless entertaining. Whether it's brunch or dinner, this home provides the perfect flow for gathering with friends and family. You'll find no shortage of cozy charm, with multiple fireplaces throughout. The main living area features a more formal setting, highlighted by a stunning brick fireplace with a newer mantle and double corner windows that flood the space with natural light. All three bedrooms are located on the main level, each adorned with plantation shutters for added privacy and light control. The expansive primary suite includes hardwood flooring and direct access to the composite deck and private backyard-ideal for enjoying your morning coffee or winding down in the evening. The newly renovated en-suite master bath boasts stylish honeycomb tile flooring and a step-in shower accented with classic white subway tile. While the spacious two-car garage offers convenient storage, the full basement expands your living options with a finished family room featuring the additional fireplace, a recreation room, bonus room, utility room, mechanical room with storage, and the third full bathroom-perfect for hosting guests or creating a dedicated space for work, hobbies, or fitness. To top it all off, the 11 kW Generac whole-house generator provides peace of mind-ensuring you're never left in the dark. Don't miss your opportunity to own this beautifully maintained and thoughtfully designed home!
Zillow last checked: 8 hours ago
Listing updated: September 14, 2025 at 01:28am
Listing courtesy of:
Camill Tedrick 217-519-3664,
RE/MAX Choice Clinton
Bought with:
Mindy Ferrill
RE/MAX Rising
Source: MRED as distributed by MLS GRID,MLS#: 12436119
Facts & features
Interior
Bedrooms & bathrooms
- Bedrooms: 3
- Bathrooms: 3
- Full bathrooms: 3
Primary bedroom
- Features: Flooring (Hardwood), Window Treatments (All), Bathroom (Full)
- Level: Main
- Area: 238 Square Feet
- Dimensions: 14X17
Bedroom 2
- Features: Flooring (Carpet), Window Treatments (All)
- Level: Main
- Area: 100 Square Feet
- Dimensions: 10X10
Bedroom 3
- Features: Flooring (Carpet), Window Treatments (All)
- Level: Main
- Area: 143 Square Feet
- Dimensions: 11X13
Dining room
- Features: Flooring (Hardwood), Window Treatments (All)
- Level: Main
- Area: 192 Square Feet
- Dimensions: 12X16
Family room
- Features: Flooring (Carpet), Window Treatments (All)
- Level: Basement
- Area: 288 Square Feet
- Dimensions: 12X24
Kitchen
- Features: Kitchen (Eating Area-Table Space), Flooring (Vinyl), Window Treatments (All)
- Level: Main
- Area: 176 Square Feet
- Dimensions: 11X16
Laundry
- Features: Flooring (Other), Window Treatments (All)
- Level: Basement
- Area: 144 Square Feet
- Dimensions: 8X18
Living room
- Features: Flooring (Carpet), Window Treatments (All)
- Level: Main
- Area: 228 Square Feet
- Dimensions: 12X19
Other
- Features: Flooring (Other), Window Treatments (All)
- Level: Basement
- Area: 120 Square Feet
- Dimensions: 10X12
Other
- Features: Flooring (Ceramic Tile), Window Treatments (All)
- Level: Basement
- Area: 286 Square Feet
- Dimensions: 13X22
Heating
- Natural Gas, Forced Air
Cooling
- Central Air
Appliances
- Included: Dishwasher, Refrigerator, Range, Washer, Dryer, Microwave
- Laundry: Electric Dryer Hookup
Features
- 1st Floor Full Bath
- Basement: Partially Finished,Full
- Attic: Pull Down Stair
- Number of fireplaces: 2
- Fireplace features: Attached Fireplace Doors/Screen, Gas Log
Interior area
- Total structure area: 2,938
- Total interior livable area: 1,588 sqft
- Finished area below ground: 1,350
Property
Parking
- Total spaces: 2
- Parking features: Garage Door Opener, On Site, Garage Owned, Attached, Garage
- Attached garage spaces: 2
- Has uncovered spaces: Yes
Accessibility
- Accessibility features: No Disability Access
Features
- Stories: 1
- Patio & porch: Deck, Porch
Lot
- Size: 10,018 sqft
- Dimensions: 77 X 132
- Features: Mature Trees, Landscaped
Details
- Additional structures: Shed(s)
- Parcel number: 0727381009
- Special conditions: None
- Other equipment: Ceiling Fan(s), Generator
Construction
Type & style
- Home type: SingleFamily
- Architectural style: Ranch
- Property subtype: Single Family Residence
Materials
- Vinyl Siding, Brick
Condition
- New construction: No
- Year built: 1975
Utilities & green energy
- Sewer: Public Sewer
- Water: Public
Community & neighborhood
Location
- Region: Clinton
- Subdivision: Not Applicable
Other
Other facts
- Listing terms: Conventional
- Ownership: Fee Simple
Price history
| Date | Event | Price |
|---|---|---|
| 9/12/2025 | Sold | $197,000+1%$124/sqft |
Source: | ||
| 8/10/2025 | Contingent | $195,000$123/sqft |
Source: | ||
| 8/8/2025 | Listed for sale | $195,000+25%$123/sqft |
Source: | ||
| 8/29/2014 | Sold | $156,000$98/sqft |
Source: | ||
Public tax history
| Year | Property taxes | Tax assessment |
|---|---|---|
| 2024 | $2,527 -2.7% | $55,697 +9.8% |
| 2023 | $2,597 -1.5% | $50,726 +6% |
| 2022 | $2,636 -9.4% | $47,855 +3% |
Find assessor info on the county website
Neighborhood: 61727
Nearby schools
GreatSchools rating
- NAWashington Elementary SchoolGrades: PK-1Distance: 0.5 mi
- 4/10Clinton Jr High SchoolGrades: 6-8Distance: 1.1 mi
- 2/10Clinton High SchoolGrades: 9-12Distance: 1 mi
Schools provided by the listing agent
- Elementary: Clinton Elementary
- Middle: Clinton Jr High
- High: Clinton High School
- District: 15
Source: MRED as distributed by MLS GRID. This data may not be complete. We recommend contacting the local school district to confirm school assignments for this home.

Get pre-qualified for a loan
At Zillow Home Loans, we can pre-qualify you in as little as 5 minutes with no impact to your credit score.An equal housing lender. NMLS #10287.

