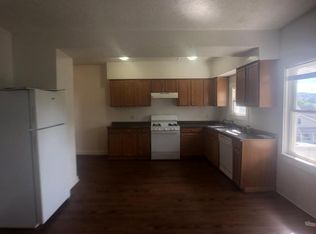Sold for $93,900
$93,900
505 Noblestown Rd, Carnegie, PA 15106
3beds
1,296sqft
Single Family Residence
Built in 1925
4,146.91 Square Feet Lot
$94,200 Zestimate®
$72/sqft
$1,729 Estimated rent
Home value
$94,200
$89,000 - $99,000
$1,729/mo
Zestimate® history
Loading...
Owner options
Explore your selling options
What's special
Charming and full of character, this 2-story East Carnegie home is a must-see! Enjoy the inviting covered front porch and convenient two-car off-street parking. The back yard is ideal for gardening or fence it in for pets. Inside, a spacious entryway makes a great reading nook or home office. The living room features a decorative fireplace lined with bookcases. The large dining room flows into the updated kitchen—perfect for gatherings. Upstairs, you'll find three bedrooms with generous closet space. The third bedroom makes an cozy office or craft space. The basement offers tons of potential with a separate entrance, mudroom, Pittsburgh potty, and a bonus room that could be a 4th bedroom or in-law suite. An enclosed porch off the kitchen is a sweet spot for morning coffee. Easy access to shopping, Route 50, I-376, and I-79!
Zillow last checked: 8 hours ago
Listing updated: December 06, 2025 at 02:29am
Listed by:
Kaitlin Mann 412-790-2779,
Jackson Realty Group
Bought with:
Alex Deacon
DEACON & HOOVER REAL ESTATE ADVISORS LLC
Source: WPMLS,MLS#: 1724649 Originating MLS: West Penn Multi-List
Originating MLS: West Penn Multi-List
Facts & features
Interior
Bedrooms & bathrooms
- Bedrooms: 3
- Bathrooms: 2
- Full bathrooms: 1
- 1/2 bathrooms: 1
Primary bedroom
- Level: Upper
- Dimensions: 10x12
Bedroom 2
- Level: Upper
- Dimensions: 13x13
Bedroom 3
- Level: Upper
- Dimensions: 10x6
Dining room
- Level: Main
- Dimensions: 13x13
Kitchen
- Level: Lower
- Dimensions: 6x9
Living room
- Level: Main
- Dimensions: 13x13
Heating
- Gas, Hot Water
Cooling
- Wall/Window Unit(s)
Appliances
- Included: Some Gas Appliances, Dryer, Refrigerator, Stove, Washer
Features
- Window Treatments
- Windows: Window Treatments
- Basement: Walk-Out Access
- Number of fireplaces: 1
- Fireplace features: Decorative
Interior area
- Total structure area: 1,296
- Total interior livable area: 1,296 sqft
Property
Parking
- Total spaces: 2
- Parking features: Off Street
Features
- Levels: Two
- Stories: 2
- Pool features: None
Lot
- Size: 4,146 sqft
- Dimensions: 27 x 145 x 25 x 143
Details
- Parcel number: 0067R00081000000
Construction
Type & style
- Home type: SingleFamily
- Architectural style: Two Story
- Property subtype: Single Family Residence
Materials
- Aluminum Siding
- Roof: Asphalt
Condition
- Resale
- Year built: 1925
Details
- Warranty included: Yes
Utilities & green energy
- Sewer: Public Sewer
- Water: Public
Community & neighborhood
Community
- Community features: Public Transportation
Location
- Region: Carnegie
Price history
| Date | Event | Price |
|---|---|---|
| 12/6/2025 | Pending sale | $107,900+14.9%$83/sqft |
Source: | ||
| 12/5/2025 | Sold | $93,900-13%$72/sqft |
Source: | ||
| 11/13/2025 | Contingent | $107,900$83/sqft |
Source: | ||
| 11/8/2025 | Price change | $107,900-0.9%$83/sqft |
Source: | ||
| 11/5/2025 | Price change | $108,900-0.9%$84/sqft |
Source: | ||
Public tax history
| Year | Property taxes | Tax assessment |
|---|---|---|
| 2025 | $482 +6.8% | $19,600 |
| 2024 | $452 +387.1% | $19,600 |
| 2023 | $93 | $19,600 |
Find assessor info on the county website
Neighborhood: East Carnegie
Nearby schools
GreatSchools rating
- 5/10Pittsburgh Westwood K-8Grades: K-5Distance: 1.7 mi
- 5/10Pittsburgh Classical 6-8Grades: PK,6-8Distance: 2.7 mi
- 3/10Pittsburgh Brashear High SchoolGrades: 9-12Distance: 2.9 mi
Schools provided by the listing agent
- District: Pittsburgh
Source: WPMLS. This data may not be complete. We recommend contacting the local school district to confirm school assignments for this home.

Get pre-qualified for a loan
At Zillow Home Loans, we can pre-qualify you in as little as 5 minutes with no impact to your credit score.An equal housing lender. NMLS #10287.
