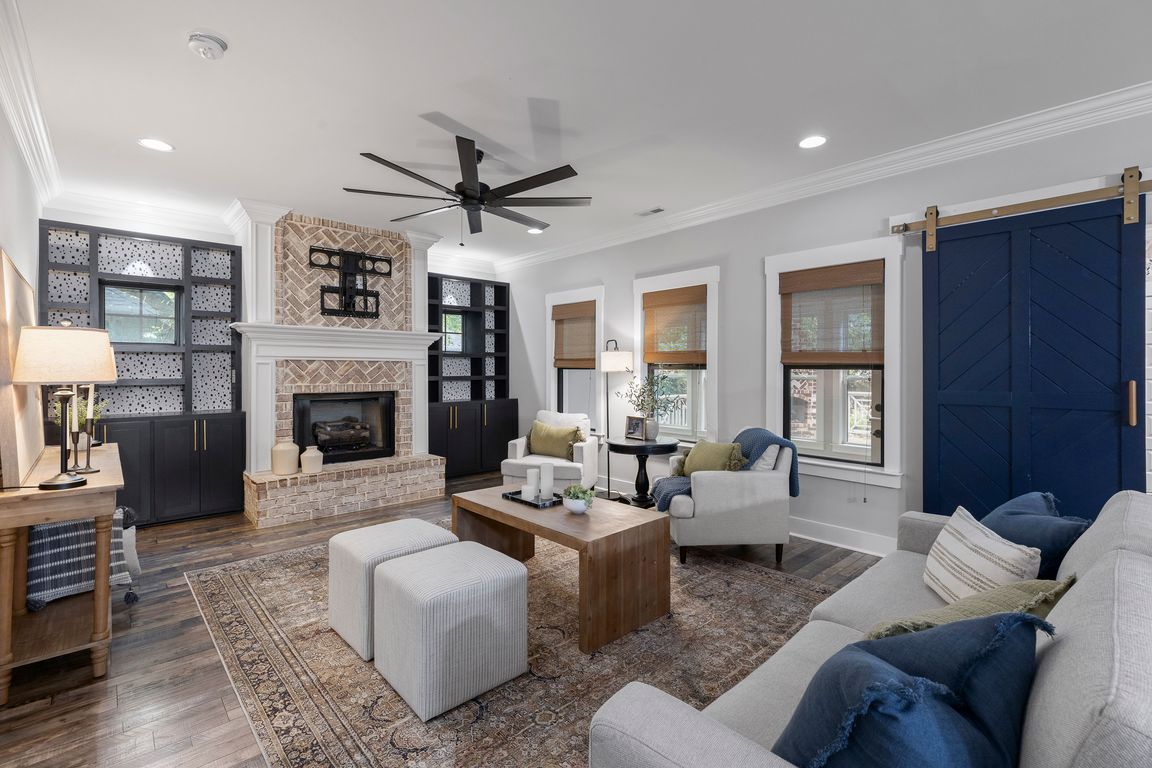
For sale
$678,900
3beds
3,573sqft
505 Oshaughnessy Ave NE, Huntsville, AL 35801
3beds
3,573sqft
Single family residence
Built in 2018
7,840 sqft
Garage-two car, garage-attached, garage door opener, garage faces rear, driveway-concrete, parking pad
$190 price/sqft
What's special
Brick gas fireplaceAdditional bedroomsKoi pondPrivacy fenced yardCustom built-insBrick fireplacePrimary suite
One of the largest homes in Five Points, custom 2018 Rachel Brown home is steps from shops, cafés & dining, and minutes to downtown. 3BR/2.5BA, office, & formal dining/2nd office with barn doors. High-end finishes include copper gas lanterns, lux LVP flooring, brick gas fireplace, custom built-ins and fish tank. Designer ...
- 248 days |
- 808 |
- 46 |
Likely to sell faster than
Source: ValleyMLS,MLS#: 21885248
Travel times
Living Room
Kitchen
Primary Bedroom
Zillow last checked: 8 hours ago
Listing updated: November 05, 2025 at 10:36am
Listed by:
Nicole Hartenbach 256-809-0001,
InTown Partners
Source: ValleyMLS,MLS#: 21885248
Facts & features
Interior
Bedrooms & bathrooms
- Bedrooms: 3
- Bathrooms: 3
- Full bathrooms: 2
- 1/2 bathrooms: 1
Rooms
- Room types: Master Bedroom, Bedroom 2, Dining Room, Bedroom 3, Kitchen, Family Room, Breakfast, Office/Study, Laundry, Other, Sun
Primary bedroom
- Features: Ceiling Fan(s), Crown Molding, Recessed Lighting, Window Cov, LVP
- Level: Second
- Area: 252
- Dimensions: 14 x 18
Bedroom 2
- Features: Ceiling Fan(s), Crown Molding, Window Cov, Walk-In Closet(s), LVP, Walk in Closet 2
- Level: Second
- Area: 156
- Dimensions: 12 x 13
Bedroom 3
- Features: Ceiling Fan(s), Crown Molding, Window Cov, Walk-In Closet(s), LVP Flooring
- Level: Second
- Area: 91
- Dimensions: 7 x 13
Dining room
- Features: Crown Molding, Recessed Lighting, Window Cov, LVP Flooring
- Level: First
- Area: 156
- Dimensions: 12 x 13
Family room
- Features: Ceiling Fan(s), Crown Molding, Fireplace, Recessed Lighting, Window Cov, Built-in Features, LVP
- Level: First
- Area: 378
- Dimensions: 14 x 27
Kitchen
- Features: Crown Molding, Eat-in Kitchen, Granite Counters, Kitchen Island, Pantry, Sitting Area, Window Cov, Built-in Features, LVP
- Level: First
- Area: 182
- Dimensions: 13 x 14
Office
- Features: Crown Molding, Recessed Lighting, Window Cov, LVP
- Level: First
- Area: 143
- Dimensions: 11 x 13
Laundry room
- Features: Crown Molding, Window Cov, Built-in Features, LVP Flooring
- Level: Second
- Area: 54
- Dimensions: 6 x 9
Heating
- Central 2, Electric
Cooling
- Central 2, Gas
Appliances
- Included: Dishwasher, Disposal, Gas Cooktop, Range, Refrigerator
Features
- Basement: Crawl Space
- Number of fireplaces: 2
- Fireplace features: Outside, Gas Log, Two
Interior area
- Total interior livable area: 3,573 sqft
Property
Parking
- Parking features: Garage-Two Car, Garage-Attached, Garage Door Opener, Garage Faces Rear, Driveway-Concrete, Parking Pad
Features
- Levels: Two
- Stories: 2
- Patio & porch: Deck, Front Porch
Lot
- Size: 7,840.8 Square Feet
- Dimensions: 56 x 142
Details
- Parcel number: 1407254006048.000
Construction
Type & style
- Home type: SingleFamily
- Architectural style: Craftsman
- Property subtype: Single Family Residence
Materials
- Foundation: See Remarks
Condition
- New construction: No
- Year built: 2018
Details
- Builder name: RACHEL BROWN HOMES LLC
Utilities & green energy
- Sewer: Public Sewer
- Water: Public
Community & HOA
Community
- Subdivision: East Huntsville
HOA
- Has HOA: No
Location
- Region: Huntsville
Financial & listing details
- Price per square foot: $190/sqft
- Tax assessed value: $726,700
- Annual tax amount: $4,167
- Date on market: 4/3/2025