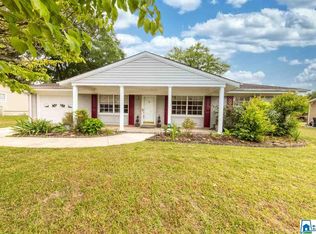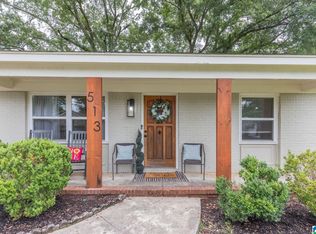What a great opportunity to live in a wonderful community! Pelham offers shopping, entertaining and a well respected school system and this well loved home is waiting for you! This home owner has replaced windows, AC unit counter tops added kitchen cabinets, new flooring and had the septic tank cleaned! Nice size, fenced back yard for you to entertain, your pets or to have a play area for your children! You just need to move in!!!!! Don't waste any time, you will miss out!
This property is off market, which means it's not currently listed for sale or rent on Zillow. This may be different from what's available on other websites or public sources.

