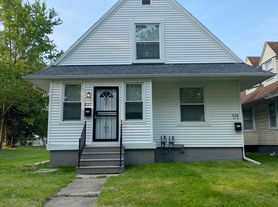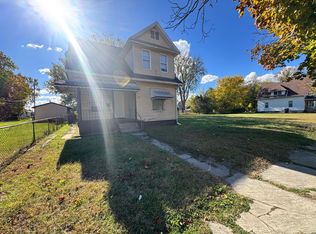**Newly Renovated 4 Bedroom 2 full bathroom House**
1,475 per month**
This beautifully renovated 4-bedroom house is now available for rent. Featuring modern updates throughout, this home offers a comfortable and stylish living space.
The spacious layout includes a bright and airy living room, a fully equipped kitchen with new appliances, and three generously sized bedrooms.
Additional highlights include a newly renovated bathroom, ample storage space, and a private fenced backyard.
Located in a desirable neighborhood, this home is conveniently situated near schools, shops, and public transportation.
Don't miss out on this fantastic opportunity!
Renter is responsible for all utilities.
House for rent
Accepts Zillow applications
$1,475/mo
505 Palmwood Ave, Toledo, OH 43604
4beds
1,550sqft
Price may not include required fees and charges.
Single family residence
Available now
Cats, dogs OK
Hookups laundry
Off street parking
Forced air
What's special
Modern updatesGenerously sized bedroomsSpacious layoutPrivate fenced backyardNewly renovated bathroomAmple storage space
- 17 days |
- -- |
- -- |
Travel times
Facts & features
Interior
Bedrooms & bathrooms
- Bedrooms: 4
- Bathrooms: 2
- Full bathrooms: 2
Heating
- Forced Air
Appliances
- Included: Freezer, Oven, Refrigerator, WD Hookup
- Laundry: Hookups
Features
- WD Hookup
- Flooring: Carpet
Interior area
- Total interior livable area: 1,550 sqft
Property
Parking
- Parking features: Off Street
- Details: Contact manager
Features
- Exterior features: Heating system: Forced Air, No Utilities included in rent
Details
- Parcel number: 1616227
Construction
Type & style
- Home type: SingleFamily
- Property subtype: Single Family Residence
Community & HOA
Location
- Region: Toledo
Financial & listing details
- Lease term: 1 Year
Price history
| Date | Event | Price |
|---|---|---|
| 10/31/2025 | Listed for rent | $1,475-1.7%$1/sqft |
Source: Zillow Rentals | ||
| 8/18/2025 | Listing removed | $114,900$74/sqft |
Source: NORIS #6129106 | ||
| 6/23/2025 | Listed for sale | $114,900$74/sqft |
Source: NORIS #6129106 | ||
| 6/9/2025 | Pending sale | $114,900$74/sqft |
Source: NORIS #6129106 | ||
| 5/1/2025 | Listed for sale | $114,900+91.8%$74/sqft |
Source: NORIS #6129106 | ||

