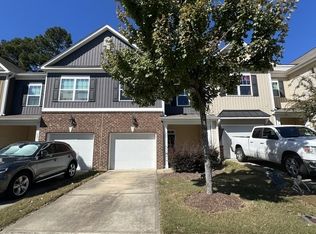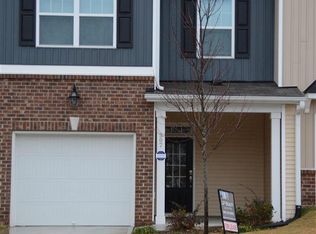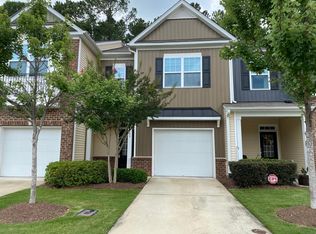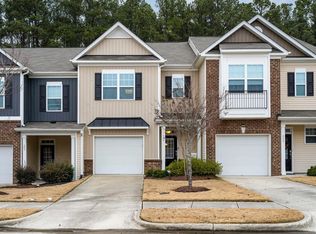Sold for $375,000 on 01/13/23
$375,000
505 Panorama View Loop, Cary, NC 27519
3beds
1,721sqft
Townhouse, Residential
Built in 2014
1,742.4 Square Feet Lot
$382,800 Zestimate®
$218/sqft
$1,954 Estimated rent
Home value
$382,800
$364,000 - $402,000
$1,954/mo
Zestimate® history
Loading...
Owner options
Explore your selling options
What's special
Located in the HOT Cary zip code of 27519, this BETTER THAN NEW townhome is the ONE you've been waiting for! A covered front porch welcomes you HOME. Featuring 3 bedrooms and 2.5 baths, this home is well maintained and gently lived in. Spacious open floorplan (Living + Kitchen + Dining) with a really nice sized screened porch out back. A GREAT kitchen with loads of counterspace and storage, granite countertops, stainless steel appliances, gas range, pantry AND the refrigerator STAYS! Powder Room & Drop Zone are in the perfect location, convenient to the garage entrance, too! Upstairs you'll find a HUGE Primary Suite and luxury bath with soaking tub, separate shower and water closet, and two secondary bedrooms with a hall bath. The laundry is located in its own room, with even more storage! Tons of natural light and backing to a wooded area for maximum privacy! HOA cuts the grass! Close to all the shopping/restaurants at Parkside Town Commons, RDU, RTP, 540, etc... New water tank w/booster in 2022. *See Docs Section for more upgrades and improvements! Built in 2014.
Zillow last checked: 8 hours ago
Listing updated: October 27, 2025 at 04:53pm
Listed by:
Nancy Grace 919-616-4139,
Keller Williams Legacy
Bought with:
Jodi Carey, 307299
Coldwell Banker HPW
Source: Doorify MLS,MLS#: 2479772
Facts & features
Interior
Bedrooms & bathrooms
- Bedrooms: 3
- Bathrooms: 3
- Full bathrooms: 2
- 1/2 bathrooms: 1
Heating
- Baseboard, Electric, Heat Pump, Natural Gas
Cooling
- Central Air
Appliances
- Included: Dishwasher, Electric Water Heater, Gas Range, Microwave, Refrigerator
- Laundry: Laundry Room, Upper Level
Features
- Apartment/Suite, Ceiling Fan(s), Entrance Foyer, Granite Counters, High Ceilings, Kitchen/Dining Room Combination, Living/Dining Room Combination, Pantry, Shower Only, Soaking Tub, Vaulted Ceiling(s), Walk-In Closet(s), Walk-In Shower, Water Closet
- Flooring: Carpet, Laminate, Vinyl
- Windows: Blinds
- Number of fireplaces: 1
- Fireplace features: Family Room
Interior area
- Total structure area: 1,721
- Total interior livable area: 1,721 sqft
- Finished area above ground: 1,721
- Finished area below ground: 0
Property
Parking
- Total spaces: 1
- Parking features: Concrete, Driveway, Garage, Garage Door Opener
- Garage spaces: 1
Features
- Levels: Two
- Stories: 2
- Patio & porch: Enclosed, Porch, Screened
- Exterior features: Rain Gutters
- Pool features: Community
- Has view: Yes
Lot
- Size: 1,742 sqft
- Features: Hardwood Trees, Landscaped, Wooded
Details
- Parcel number: 0726944139
- Zoning: RMFP
Construction
Type & style
- Home type: Townhouse
- Architectural style: Traditional
- Property subtype: Townhouse, Residential
Materials
- Vinyl Siding
- Foundation: Slab
Condition
- New construction: No
- Year built: 2014
Utilities & green energy
- Sewer: Public Sewer
- Water: Public
- Utilities for property: Cable Available
Community & neighborhood
Community
- Community features: Playground, Pool
Location
- Region: Cary
- Subdivision: Stonewater
HOA & financial
HOA
- Has HOA: Yes
- HOA fee: $234 quarterly
- Amenities included: Clubhouse, Pool, Trail(s)
- Services included: Maintenance Grounds, Maintenance Structure, Storm Water Maintenance
Other financial information
- Additional fee information: Second HOA Fee $105 Monthly
Price history
| Date | Event | Price |
|---|---|---|
| 2/28/2023 | Listing removed | -- |
Source: Zillow Rentals | ||
| 2/23/2023 | Price change | $1,995-4.8%$1/sqft |
Source: Zillow Rentals | ||
| 2/12/2023 | Price change | $2,095-4.6%$1/sqft |
Source: Zillow Rentals | ||
| 2/4/2023 | Listed for rent | $2,195$1/sqft |
Source: Zillow Rentals | ||
| 1/13/2023 | Sold | $375,000-6.3%$218/sqft |
Source: | ||
Public tax history
| Year | Property taxes | Tax assessment |
|---|---|---|
| 2025 | $3,267 +2.2% | $378,846 |
| 2024 | $3,197 +17.3% | $378,846 +40.3% |
| 2023 | $2,726 +3.9% | $270,051 |
Find assessor info on the county website
Neighborhood: 27519
Nearby schools
GreatSchools rating
- 5/10Alston Ridge Elementary SchoolGrades: PK-5Distance: 0.7 mi
- 10/10Alston Ridge MiddleGrades: 6-8Distance: 0.5 mi
- 10/10Panther Creek HighGrades: 9-12Distance: 1.4 mi
Schools provided by the listing agent
- Elementary: Wake - Alston Ridge
- Middle: Wake - Alston Ridge
- High: Wake - Panther Creek
Source: Doorify MLS. This data may not be complete. We recommend contacting the local school district to confirm school assignments for this home.
Get a cash offer in 3 minutes
Find out how much your home could sell for in as little as 3 minutes with a no-obligation cash offer.
Estimated market value
$382,800
Get a cash offer in 3 minutes
Find out how much your home could sell for in as little as 3 minutes with a no-obligation cash offer.
Estimated market value
$382,800



