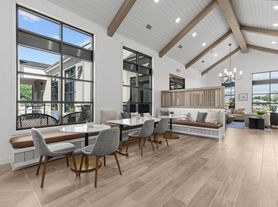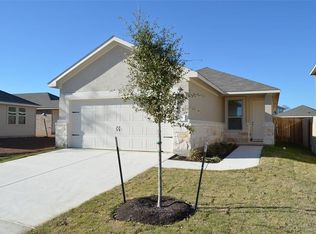Welcome to 505 Panzano Dr., where you'll discover an exquisite property that exudes elegance. This expansive residence boasts four bedrooms and four full bathrooms, encompassing a generous 2,578 square feet of living space. As you step inside, you'll be greeted by an abundance of natural light, thanks to the vaulted ceilings and well-placed windows that adorn this beautiful home. The kitchen is not only charming but highly functional, offering ample storage space and a complete suite of stainless steel appliances, making your culinary endeavors a joy. The primary bedroom is a sanctuary of its own, featuring an attached bath with dual sinks and a spacious walk-in closet. For your convenience, washer/dryer hookups are provided, and there's the added luxury of having a washer and dryer right in the unit. Step outside to a well-proportioned, fenced-in backyard that provides an ideal setting for relaxation and entertainment. With an attached two-car garage, parking is a breeze. This prime location is situated near restaurants, shopping centers, schools, and more, with easy access to US-290.
House for rent
$2,395/mo
505 Panzano Dr, Georgetown, TX 78628
4beds
2,587sqft
Price may not include required fees and charges.
Singlefamily
Available now
Cats, dogs OK
Central air, ceiling fan
In unit laundry
4 Parking spaces parking
Central
What's special
Attached two-car garageStainless steel appliancesWell-placed windowsSpacious walk-in closetFenced-in backyardVaulted ceilingsAmple storage space
- 23 days
- on Zillow |
- -- |
- -- |
Travel times
Looking to buy when your lease ends?
Consider a first-time homebuyer savings account designed to grow your down payment with up to a 6% match & 3.83% APY.
Facts & features
Interior
Bedrooms & bathrooms
- Bedrooms: 4
- Bathrooms: 4
- Full bathrooms: 4
Heating
- Central
Cooling
- Central Air, Ceiling Fan
Appliances
- Included: Dishwasher, Disposal, Microwave, Oven, Range, Stove
- Laundry: In Unit
Features
- Ceiling Fan(s), High Ceilings, In-Law Floorplan, Kitchen Island, Multiple Living Areas, Open Floorplan, Pantry, Primary Bedroom on Main, Walk In Closet
- Flooring: Carpet, Tile
Interior area
- Total interior livable area: 2,587 sqft
Property
Parking
- Total spaces: 4
- Details: Contact manager
Features
- Stories: 2
- Exterior features: Contact manager
- Has view: Yes
- View description: Contact manager
Details
- Parcel number: R15421518AXX048
Construction
Type & style
- Home type: SingleFamily
- Property subtype: SingleFamily
Materials
- Roof: Asphalt
Condition
- Year built: 2022
Community & HOA
Community
- Features: Fitness Center, Playground
HOA
- Amenities included: Fitness Center
Location
- Region: Georgetown
Financial & listing details
- Lease term: 12 Months
Price history
| Date | Event | Price |
|---|---|---|
| 10/4/2025 | Price change | $2,395-4%$1/sqft |
Source: Unlock MLS #6705341 | ||
| 9/10/2025 | Listed for rent | $2,495-7.4%$1/sqft |
Source: Unlock MLS #6705341 | ||
| 10/16/2024 | Listing removed | $2,695$1/sqft |
Source: Zillow Rentals | ||
| 10/25/2023 | Listing removed | -- |
Source: Zillow Rentals | ||
| 9/28/2023 | Price change | $2,695-6.9%$1/sqft |
Source: Zillow Rentals | ||

