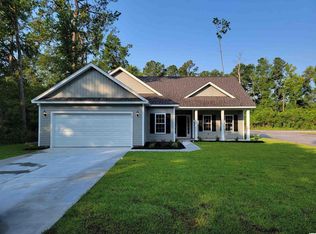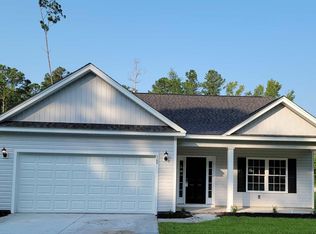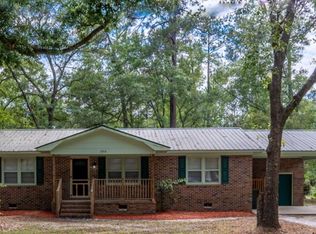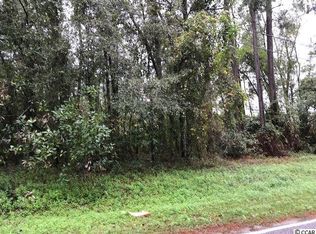Sold for $315,000 on 04/29/24
$315,000
505 Paul St., Conway, SC 29527
3beds
1,503sqft
Single Family Residence
Built in 2021
0.39 Acres Lot
$305,800 Zestimate®
$210/sqft
$1,932 Estimated rent
Home value
$305,800
$287,000 - $327,000
$1,932/mo
Zestimate® history
Loading...
Owner options
Explore your selling options
What's special
Welcome to 505 Paul St! This property offers the best of three worlds: NO HOA, a fantastic location just minutes from downtown Conway(ONLY 30 from the BEACH!), and a newly built home (2021). Did I mention NO HOA??? Bring your Boat, Camper/RV, and other toys! Situated on 0.40 acres of land, this house presents a perfect blend of modern comfort and spacious living. Step inside to discover an inviting open floor plan flooded with natural light, creating an atmosphere of warmth and serenity. The kitchen boasts a convenient pantry, upgraded cabinets and kitchen bar, while the charming covered front porch and covered rear patio provide ideal spots for relaxation and grilling. The two-car garage, complete with a window for natural light, offers ample space for vehicles and storage. Retreat to the primary suite, featuring a walk-in closet, tray ceilings, and a bathroom with double sinks and a shower. Just 30 minutes from THE BEACH and a mere 5 minutes from downtown Conway, River Town Park, Conway Library, and Conway Marina, this location offers endless possibilities for outdoor enjoyment. Coastal Carolina University & Conway Medical center is also just 6-7 miles away! Don't miss out on the opportunity to make this your dream home—schedule your showing today before it's too late!
Zillow last checked: 8 hours ago
Listing updated: April 30, 2024 at 12:49pm
Listed by:
Alexandra Malysheva 843-315-5522,
Realty ONE Group Dockside
Bought with:
Kimberly Waldroup, 42658
Realty ONE Group Dockside
Source: CCAR,MLS#: 2405424
Facts & features
Interior
Bedrooms & bathrooms
- Bedrooms: 3
- Bathrooms: 2
- Full bathrooms: 2
Primary bedroom
- Features: Tray Ceiling(s), Ceiling Fan(s), Main Level Master, Walk-In Closet(s)
- Level: First
Primary bedroom
- Dimensions: 12 x 15
Bedroom 2
- Level: First
Bedroom 2
- Dimensions: 11 x 12
Bedroom 3
- Level: First
Bedroom 3
- Dimensions: 11 x 12
Primary bathroom
- Features: Dual Sinks, Separate Shower, Vanity
Dining room
- Features: Ceiling Fan(s), Kitchen/Dining Combo, Vaulted Ceiling(s)
Family room
- Features: Ceiling Fan(s), Vaulted Ceiling(s)
Kitchen
- Features: Breakfast Bar, Pantry
Other
- Features: Bedroom on Main Level
Heating
- Central, Electric
Cooling
- Central Air
Appliances
- Included: Dishwasher, Disposal, Microwave, Range
Features
- Breakfast Bar, Bedroom on Main Level
- Flooring: Laminate
- Doors: Insulated Doors
Interior area
- Total structure area: 2,227
- Total interior livable area: 1,503 sqft
Property
Parking
- Total spaces: 10
- Parking features: Attached, Garage, Two Car Garage, Boat, RV Access/Parking
- Attached garage spaces: 2
Features
- Levels: One
- Stories: 1
- Patio & porch: Rear Porch, Front Porch, Patio
- Exterior features: Sprinkler/Irrigation, Other, Porch, Patio
Lot
- Size: 0.39 Acres
- Features: City Lot, Rectangular, Rectangular Lot
Details
- Additional parcels included: ,
- Parcel number: 36912020015
- Zoning: R1
- Special conditions: None
Construction
Type & style
- Home type: SingleFamily
- Architectural style: Ranch
- Property subtype: Single Family Residence
Materials
- Vinyl Siding, Wood Frame
- Foundation: Slab
Condition
- Resale
- Year built: 2021
Details
- Builder model: Dogwood
- Builder name: Beverly
Utilities & green energy
- Water: Public
- Utilities for property: Cable Available, Electricity Available, Other, Phone Available, Sewer Available, Underground Utilities, Water Available
Green energy
- Energy efficient items: Doors, Windows
Community & neighborhood
Community
- Community features: Golf Carts OK, Other, Long Term Rental Allowed
Location
- Region: Conway
- Subdivision: Quattlebaum Acres
HOA & financial
HOA
- Has HOA: No
- Amenities included: Owner Allowed Golf Cart, Owner Allowed Motorcycle, Other, Pet Restrictions, Tenant Allowed Golf Cart, Tenant Allowed Motorcycle
Other
Other facts
- Listing terms: Cash,Conventional,FHA
Price history
| Date | Event | Price |
|---|---|---|
| 4/29/2024 | Sold | $315,000-2.5%$210/sqft |
Source: | ||
| 3/15/2024 | Contingent | $323,000$215/sqft |
Source: | ||
| 3/4/2024 | Listed for sale | $323,000+10.6%$215/sqft |
Source: | ||
| 6/28/2022 | Sold | $292,000-0.7%$194/sqft |
Source: | ||
| 6/26/2022 | Pending sale | $294,000$196/sqft |
Source: | ||
Public tax history
| Year | Property taxes | Tax assessment |
|---|---|---|
| 2024 | $1,889 +5.1% | $300,086 +2.8% |
| 2023 | $1,798 +15.9% | $292,000 +9.9% |
| 2022 | $1,551 +677.3% | $265,800 |
Find assessor info on the county website
Neighborhood: 29527
Nearby schools
GreatSchools rating
- 8/10South Conway Elementary SchoolGrades: PK-5Distance: 0.3 mi
- 4/10Whittemore Park Middle SchoolGrades: 6-8Distance: 1.2 mi
- 5/10Conway High SchoolGrades: 9-12Distance: 2 mi
Schools provided by the listing agent
- Elementary: Pee Dee Elementary School
- Middle: Whittemore Park Middle School
- High: Conway High School
Source: CCAR. This data may not be complete. We recommend contacting the local school district to confirm school assignments for this home.

Get pre-qualified for a loan
At Zillow Home Loans, we can pre-qualify you in as little as 5 minutes with no impact to your credit score.An equal housing lender. NMLS #10287.
Sell for more on Zillow
Get a free Zillow Showcase℠ listing and you could sell for .
$305,800
2% more+ $6,116
With Zillow Showcase(estimated)
$311,916


