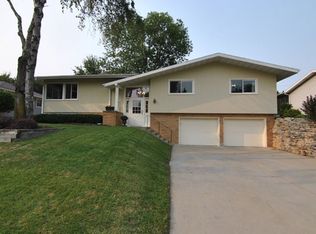Closed
$379,000
505 Prospect Road, Waunakee, WI 53597
3beds
2,553sqft
Single Family Residence
Built in 1958
10,018.8 Square Feet Lot
$393,800 Zestimate®
$148/sqft
$2,584 Estimated rent
Home value
$393,800
$366,000 - $421,000
$2,584/mo
Zestimate® history
Loading...
Owner options
Explore your selling options
What's special
This well maintained 3 bedroom, 2 bath home is move in ready and provides comfort and convenience in a central location to schools, library and the main street. The main level consists of 3 spacious bedrooms with larger closets, a full bath, a formal dining room adjacent to the kitchen that includes a breakfast nook. The lower level family room is wide open for endless possibilities and includes a built in dry bar. A full bath accommodates this level as well as a utility/laundry room and access to the tandem garage. The front yard was recently landscaped and the large backyard with covered patio area offers great space for kids to play. There is an alley at the back of the lot. The many updates include furnace, central air, roof, water heater, water softener to name a few.
Zillow last checked: 8 hours ago
Listing updated: January 16, 2025 at 07:11am
Listed by:
Steve Evers steveevers@greatrockrealty.com,
Great Rock Realty LLC
Bought with:
Joseph Dlugosz
Source: WIREX MLS,MLS#: 1989313 Originating MLS: South Central Wisconsin MLS
Originating MLS: South Central Wisconsin MLS
Facts & features
Interior
Bedrooms & bathrooms
- Bedrooms: 3
- Bathrooms: 2
- Full bathrooms: 2
- Main level bedrooms: 3
Primary bedroom
- Level: Main
- Area: 196
- Dimensions: 14 x 14
Bedroom 2
- Level: Main
- Area: 120
- Dimensions: 10 x 12
Bedroom 3
- Level: Main
- Area: 120
- Dimensions: 10 x 12
Bathroom
- Features: At least 1 Tub, No Master Bedroom Bath
Dining room
- Level: Main
- Area: 160
- Dimensions: 10 x 16
Family room
- Level: Lower
- Area: 484
- Dimensions: 22 x 22
Kitchen
- Level: Main
- Area: 180
- Dimensions: 12 x 15
Living room
- Level: Main
- Area: 260
- Dimensions: 13 x 20
Heating
- Natural Gas, Forced Air
Cooling
- Central Air
Appliances
- Included: Range/Oven, Refrigerator, Dishwasher, Disposal, Washer, Dryer, Water Softener
Features
- High Speed Internet
- Basement: Full,Exposed,Full Size Windows,Walk-Out Access,Finished,Sump Pump,Concrete
Interior area
- Total structure area: 2,553
- Total interior livable area: 2,553 sqft
- Finished area above ground: 1,447
- Finished area below ground: 1,106
Property
Parking
- Total spaces: 2
- Parking features: Attached, Built-in under Home, Tandem, Garage Door Opener, Basement Access
- Attached garage spaces: 2
Features
- Levels: One
- Stories: 1
- Patio & porch: Patio
Lot
- Size: 10,018 sqft
- Features: Sidewalks
Details
- Parcel number: 080905445518
- Zoning: R1
- Special conditions: Arms Length
Construction
Type & style
- Home type: SingleFamily
- Architectural style: Raised Ranch
- Property subtype: Single Family Residence
Materials
- Vinyl Siding, Brick
Condition
- 21+ Years
- New construction: No
- Year built: 1958
Utilities & green energy
- Sewer: Public Sewer
- Water: Public
- Utilities for property: Cable Available
Community & neighborhood
Location
- Region: Waunakee
- Subdivision: Pleasant View Heights
- Municipality: Waunakee
Price history
| Date | Event | Price |
|---|---|---|
| 1/15/2025 | Sold | $379,000$148/sqft |
Source: | ||
| 12/7/2024 | Contingent | $379,000$148/sqft |
Source: | ||
| 11/21/2024 | Listed for sale | $379,000$148/sqft |
Source: | ||
Public tax history
| Year | Property taxes | Tax assessment |
|---|---|---|
| 2024 | $4,896 +3.9% | $307,600 |
| 2023 | $4,712 +10.3% | $307,600 +36.4% |
| 2022 | $4,271 +0.9% | $225,500 |
Find assessor info on the county website
Neighborhood: 53597
Nearby schools
GreatSchools rating
- 10/10Waunakee Prairie Elementary SchoolGrades: PK-4Distance: 0.4 mi
- 5/10Waunakee Middle SchoolGrades: 7-8Distance: 1 mi
- 8/10Waunakee High SchoolGrades: 9-12Distance: 1 mi
Schools provided by the listing agent
- Middle: Waunakee
- High: Waunakee
- District: Waunakee
Source: WIREX MLS. This data may not be complete. We recommend contacting the local school district to confirm school assignments for this home.
Get pre-qualified for a loan
At Zillow Home Loans, we can pre-qualify you in as little as 5 minutes with no impact to your credit score.An equal housing lender. NMLS #10287.
Sell with ease on Zillow
Get a Zillow Showcase℠ listing at no additional cost and you could sell for —faster.
$393,800
2% more+$7,876
With Zillow Showcase(estimated)$401,676
