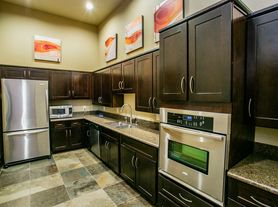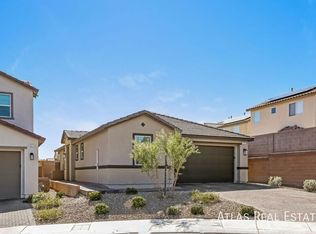Welcome to this beautifully updated 3 bedroom 2 bath 1-story home that is situated on a corner lot within a gated community and a charming courtyard entrance; This home offers an amazing and versatile layout with a flexible space off the main living area perfect for a game room, office, or playroom with all hard surface floors; The backyard feels like a true retreat, featuring a covered patio and beautiful landscaping, perfect for effortless maintenance; Interior highlights include open layout, abundant storage throughout, modern quartz countertops, stainless steel appliances and updated bathrooms/fixtures; The curb appeal matches the interior with fresh touch-up paint in attractive contrasting colors; Conveniently located near parks, trails, dining, and shopping! (Total Rent: $2045; $2000 Rent + $45 RBP)
House for rent
$2,000/mo
505 Regal Robin Way, North Las Vegas, NV 89084
3beds
1,726sqft
Price may not include required fees and charges.
Single family residence
Available now
Cats, small dogs OK
In unit laundry
What's special
Modern quartz countertopsCharming courtyard entranceCovered patioBeautiful landscapingStainless steel appliancesOpen layoutCorner lot
- 7 days |
- -- |
- -- |
Zillow last checked: 9 hours ago
Listing updated: November 16, 2025 at 06:16pm
Travel times
Looking to buy when your lease ends?
Consider a first-time homebuyer savings account designed to grow your down payment with up to a 6% match & a competitive APY.
Facts & features
Interior
Bedrooms & bathrooms
- Bedrooms: 3
- Bathrooms: 2
- Full bathrooms: 2
Appliances
- Included: Dishwasher, Dryer, Microwave, Range, Refrigerator, Washer
- Laundry: In Unit
Interior area
- Total interior livable area: 1,726 sqft
Property
Parking
- Details: Contact manager
Features
- Exterior features: CC&RS, COMMUNITY Wall, Convenient To Nellis AFB, Convenient To VA Hospital, Not Age Restricted, Park
Details
- Parcel number: 12422312045
Construction
Type & style
- Home type: SingleFamily
- Property subtype: Single Family Residence
Community & HOA
Community
- Features: Playground
- Security: Gated Community
Location
- Region: North Las Vegas
Financial & listing details
- Lease term: Contact For Details
Price history
| Date | Event | Price |
|---|---|---|
| 11/17/2025 | Listed for rent | $2,000-13%$1/sqft |
Source: Zillow Rentals | ||
| 6/10/2025 | Listing removed | $2,300$1/sqft |
Source: Zillow Rentals | ||
| 5/1/2025 | Listed for rent | $2,300$1/sqft |
Source: Zillow Rentals | ||
| 10/15/2024 | Sold | $416,500-4.3%$241/sqft |
Source: | ||
| 9/27/2024 | Pending sale | $435,000$252/sqft |
Source: BHHS broker feed #2599852 | ||

