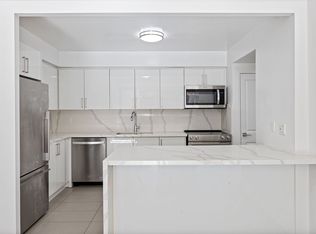Calling All Executives! * FULLY FURNISHED UNIT * Live In Urban Luxury At Waterworks Condos Where Historic Charm Meets Contemporary Modern Design. Welcome To A Rare North-East Facing Corner Unit, Split Floor Plan Featuring A Large 1 Bedroom Plus Den (Originally 2 Bedroom Converted), 2 Bathroom Suite Spanning 957 Sq Ft. This Unit Offers Both Space And Sophistication In The Heart of King West. Step Into A Chef's Kitchen Featuring An Upgraded Extra Large Island, Sleek Cabinetry, Integrated Miele Appliances, Including A Gas Stove, And Extra Pantry Storage. The Open-Concept Living and Dining Area Is Flooded With Natural Light Through Expansive Floor To Ceiling Windows And 10' Ceilings. The Living Room Leads To A Rare Private 512 Sq Ft Terrace Complete W/ A Water Source And Natural 2 Gas Hook-Ups, One Of The Few Units To Allow for Your Own Private BBQ's. Spacious Primary Suite W/ His/Her Closets And Spa Like Ensuite Bath W/ Separate Shower & Bath. The Airy Den Area Features Large Windows And Could Be Used As A Dining Room. Loads of Storage Throughout, Another Rare Find In Waterworks. Many Other Upgrades Including Window Coverings W/ Custom Cabinetry In Closets, Upgraded Lighting & Flooring Throughout, And Much More. Move In Ready! Just Unpack! **Also Available Unfurnished For $4,600**
Apartment for rent
C$4,900/mo
505 Richmond St W #1016, Toronto, ON M5V 0P4
2beds
Price may not include required fees and charges.
Apartment
Available now
-- Pets
Central air
Ensuite laundry
1 Parking space parking
Natural gas, forced air, fireplace
What's special
Corner unitSplit floor planUpgraded extra large islandSleek cabinetryIntegrated miele appliancesGas stoveWater source
- 12 hours
- on Zillow |
- -- |
- -- |
Travel times
Facts & features
Interior
Bedrooms & bathrooms
- Bedrooms: 2
- Bathrooms: 2
- Full bathrooms: 2
Heating
- Natural Gas, Forced Air, Fireplace
Cooling
- Central Air
Appliances
- Included: Dryer, Oven, Range, Washer
- Laundry: Ensuite, In Unit, In-Suite Laundry
Features
- Primary Bedroom - Main Floor, Storage, View
- Has fireplace: Yes
- Furnished: Yes
Property
Parking
- Total spaces: 1
- Details: Contact manager
Features
- Exterior features: Balcony, Barbecue, Building Insurance included in rent, Carbon Monoxide Detector(s), Clear View, Community BBQ, Concierge, Concierge/Security, Ensuite, Exercise Room, Gym, Heating system: Forced Air, Heating: Gas, Hospital, In-Suite Laundry, Library, Lot Features: Clear View, Hospital, Library, Park, Public Transit, Rec./Commun.Centre, Park, Parking included in rent, Party Room/Meeting Room, Primary Bedroom - Main Floor, Public Transit, Rec./Commun.Centre, Rooftop Deck/Garden, Security Guard, Smoke Detector(s), Storage, TSCC, Terrace Balcony, Underground, View Type: Clear, View Type: Downtown, View Type: Panoramic, View Type: Skyline, Water included in rent
- Has view: Yes
- View description: City View
Construction
Type & style
- Home type: Apartment
- Property subtype: Apartment
Utilities & green energy
- Utilities for property: Water
Community & HOA
Community
- Features: Fitness Center
HOA
- Amenities included: Fitness Center
Location
- Region: Toronto
Financial & listing details
- Lease term: Contact For Details
Price history
Price history is unavailable.
Neighborhood: Waterfront Communities
There are 5 available units in this apartment building
![[object Object]](https://photos.zillowstatic.com/fp/28d23b37273c2e090c6f12bd8af8b417-p_i.jpg)
