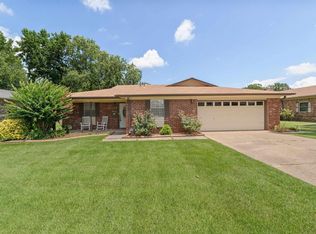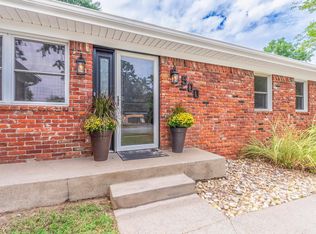Move-in Ready!! Excellent 3 bedroom 2 bath home has an over-sized great room (you must see the size of this room to believe it) with wood burning fireplace, and fixtures, breakfast bar, breakfast area, formal dining, laundry. Master bedroom is over-sized and the master bath has been completely remodeled with walk-in shower and a great walk-in closet. Fresh interior paint and new carpet. New siding on the outside of the home. New hot water heater and dishwasher 7/19.
This property is off market, which means it's not currently listed for sale or rent on Zillow. This may be different from what's available on other websites or public sources.

