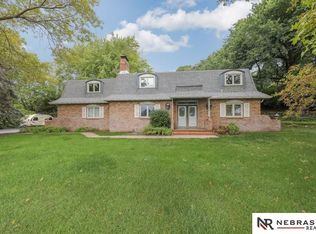Sold for $320,000 on 10/13/23
$320,000
505 Ridge Rd, Bellevue, NE 68005
4beds
3,476sqft
Single Family Residence
Built in 1971
0.63 Acres Lot
$430,300 Zestimate®
$92/sqft
$3,318 Estimated rent
Home value
$430,300
$392,000 - $473,000
$3,318/mo
Zestimate® history
Loading...
Owner options
Explore your selling options
What's special
This iconic home is incredibly unique, built with an amazing vision by a brilliant local architect, and it is ready for an appreciative Mid-Century refresh! The grand foyer welcomes you with a wide hall and an original built in circular bench leading to a wet bar, an amazing open floor plan living room, and an astonishing custom stainless steel fireplace. You'll be impressed with the half moon wall of windows, the beautiful solid wood paneling, the amazingly crafted light fixtures, and the owners impeccable taste in building materials. This home was inspired by a Miami architect and designed by and built by the sellers along with their family. The hyperbolic paraboloid design, solid concrete structure, and the owner's vision for the home are truly impressive and nostalgic! The home needs A LOT of TLC but just imagine what the amazing completely updated version of this timeless work of art could look like!
Zillow last checked: 8 hours ago
Listing updated: April 13, 2024 at 06:31am
Listed by:
Julie Daugherty-Braun 402-669-0083,
BHHS Ambassador Real Estate
Bought with:
Julie Daugherty-Braun, 20150282
BHHS Ambassador Real Estate
Source: GPRMLS,MLS#: 22308091
Facts & features
Interior
Bedrooms & bathrooms
- Bedrooms: 4
- Bathrooms: 5
- Full bathrooms: 2
- 3/4 bathrooms: 3
- Main level bathrooms: 4
Primary bedroom
- Features: 9'+ Ceiling, Concrete Floor
- Level: Main
- Area: 277.2
- Dimensions: 16.5 x 16.8
Bedroom 2
- Features: Concrete Floor
- Level: Main
- Area: 205.67
- Dimensions: 13.1 x 15.7
Bedroom 3
- Features: Concrete Floor
- Level: Main
- Area: 200.43
- Dimensions: 13.1 x 15.3
Bedroom 4
- Features: 9'+ Ceiling, Concrete Floor
- Level: Main
- Area: 376.06
- Dimensions: 20.11 x 18.7
Primary bathroom
- Features: Full
Dining room
- Features: Wall/Wall Carpeting, 9'+ Ceiling
- Level: Main
- Area: 259.53
- Dimensions: 21.1 x 12.3
Family room
- Features: Wall/Wall Carpeting, Fireplace, 9'+ Ceiling
- Level: Main
- Area: 352.6
- Dimensions: 20.5 x 17.2
Kitchen
- Features: Wall/Wall Carpeting, 9'+ Ceiling, Dining Area, Pantry
- Level: Main
- Area: 422.67
- Dimensions: 19.3 x 21.9
Living room
- Features: Wall/Wall Carpeting, Window Covering, Fireplace, Cath./Vaulted Ceiling
- Level: Main
- Area: 910.27
- Dimensions: 40.1 x 22.7
Basement
- Area: 686
Heating
- Electric, Water Source, Hot Water, Steam
Cooling
- Central Air
Appliances
- Included: Range, Water Softener, Dishwasher
Features
- Wet Bar, High Ceilings, Formal Dining Room, Zero Step Entry
- Windows: Window Coverings
- Basement: Unfinished
- Number of fireplaces: 3
- Fireplace features: Family Room, Living Room, Wood Burning
Interior area
- Total structure area: 3,476
- Total interior livable area: 3,476 sqft
- Finished area above ground: 3,476
- Finished area below ground: 0
Property
Parking
- Total spaces: 3
- Parking features: Attached, Garage Door Opener
- Attached garage spaces: 3
Features
- Patio & porch: Covered Patio
- Exterior features: Storm Cellar, Zero Step Entry
- Fencing: None
Lot
- Size: 0.63 Acres
- Dimensions: 170 x 163 x 140 x 37.8 x 139.9
- Features: Over 1/2 up to 1 Acre
Details
- Parcel number: 010462511
Construction
Type & style
- Home type: SingleFamily
- Architectural style: Ranch
- Property subtype: Single Family Residence
Materials
- Other, Block, Concrete
- Foundation: Block, Concrete Perimeter
- Roof: Built-Up
Condition
- Not New and NOT a Model
- New construction: No
- Year built: 1971
Utilities & green energy
- Sewer: Septic Tank
- Water: Well
Community & neighborhood
Location
- Region: Bellevue
- Subdivision: Riverview Heights
Other
Other facts
- Listing terms: Conventional,Cash
- Ownership: Fee Simple
Price history
| Date | Event | Price |
|---|---|---|
| 10/13/2023 | Sold | $320,000-14.7%$92/sqft |
Source: | ||
| 6/19/2023 | Pending sale | $375,000$108/sqft |
Source: | ||
| 6/15/2023 | Price change | $375,000-46%$108/sqft |
Source: | ||
| 5/5/2023 | Listed for sale | $695,000$200/sqft |
Source: | ||
Public tax history
| Year | Property taxes | Tax assessment |
|---|---|---|
| 2023 | $6,135 +0.2% | $295,901 +4% |
| 2022 | $6,121 +8% | $284,440 |
| 2021 | $5,669 -0.4% | $284,440 +9.1% |
Find assessor info on the county website
Neighborhood: 68005
Nearby schools
GreatSchools rating
- 6/10Bertha Barber Elementary SchoolGrades: PK-6Distance: 0.8 mi
- 8/10Bellevue Mission Middle SchoolGrades: 7-8Distance: 1.4 mi
- 2/10Bellevue East Sr High SchoolGrades: 9-12Distance: 1 mi
Schools provided by the listing agent
- Elementary: Bertha Barber
- Middle: Bellevue Mission
- High: Bellevue East
- District: Bellevue
Source: GPRMLS. This data may not be complete. We recommend contacting the local school district to confirm school assignments for this home.

Get pre-qualified for a loan
At Zillow Home Loans, we can pre-qualify you in as little as 5 minutes with no impact to your credit score.An equal housing lender. NMLS #10287.
Sell for more on Zillow
Get a free Zillow Showcase℠ listing and you could sell for .
$430,300
2% more+ $8,606
With Zillow Showcase(estimated)
$438,906