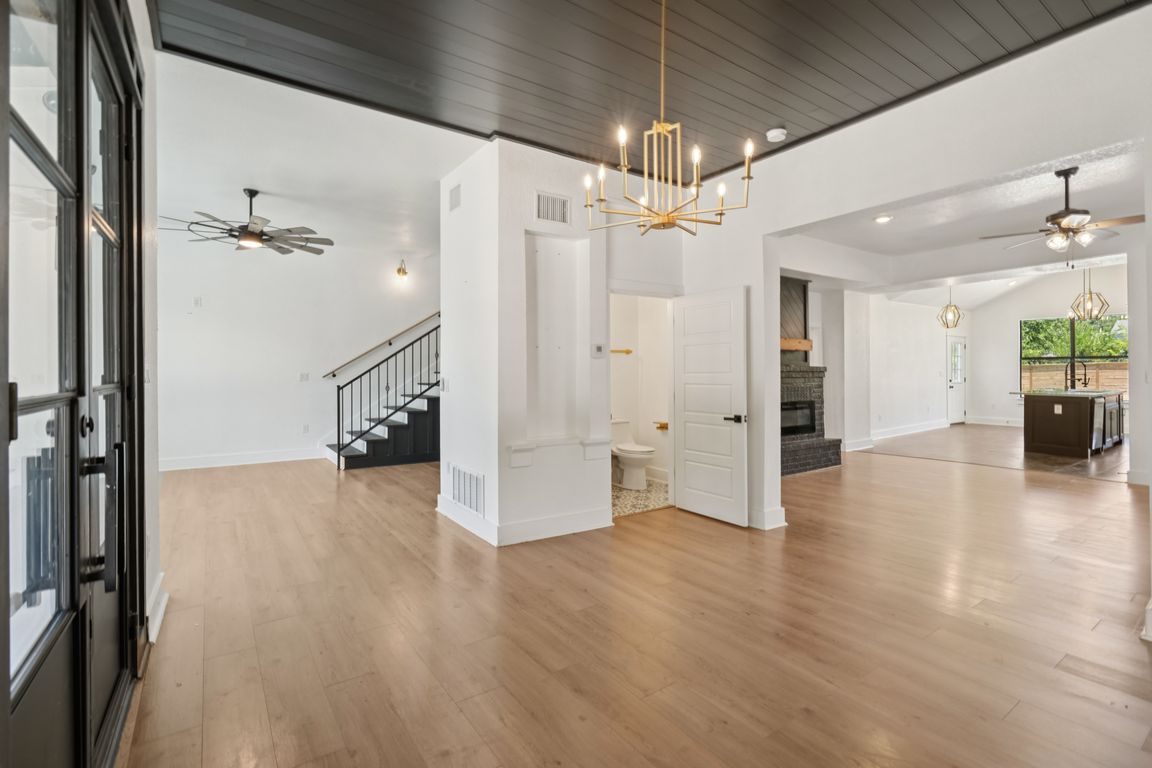
For salePrice cut: $500 (11/9)
$499,000
5beds
2,891sqft
505 Rigsby, San Antonio, TX 78210
5beds
2,891sqft
Single family residence
Built in 1915
7,492 sqft
1 Carport space
$173 price/sqft
What's special
Modern fixturesCustom modern double doorsClassic brick fireplaceNew privacy fenceSparkling in-ground poolBeautifully landscaped outdoor spaceLow-maintenance artificial turf
Welcome to this stunning updated 1915 masterpiece, nestled in the highly sought-after Highland Park Estates!! Boasting 5 spacious bedrooms and 3.5 luxurious bathrooms, this one-of-a-kind residence offers the perfect blend of timeless character and contemporary sophistication, all just minutes from Downtown San Antonio, The Pearl, Southtown, The Alamodome, and more!! From ...
- 129 days |
- 1,129 |
- 98 |
Source: LERA MLS,MLS#: 1889530
Travel times
Living Room
Kitchen
Primary Bedroom
Zillow last checked: 8 hours ago
Listing updated: November 18, 2025 at 10:07pm
Listed by:
Elisa Romero TREC #734790 (210) 218-8980,
Premier Realty Group Platinum
Source: LERA MLS,MLS#: 1889530
Facts & features
Interior
Bedrooms & bathrooms
- Bedrooms: 5
- Bathrooms: 4
- Full bathrooms: 3
- 1/2 bathrooms: 1
Primary bedroom
- Area: 154
- Dimensions: 14 x 11
Bedroom 2
- Area: 210
- Dimensions: 14 x 15
Bedroom 3
- Area: 154
- Dimensions: 14 x 11
Bedroom 4
- Area: 196
- Dimensions: 14 x 14
Bedroom 5
- Area: 143
- Dimensions: 13 x 11
Primary bathroom
- Features: Shower Only, Double Vanity
- Area: 77
- Dimensions: 11 x 7
Dining room
- Area: 252
- Dimensions: 14 x 18
Kitchen
- Area: 260
- Dimensions: 13 x 20
Living room
- Area: 294
- Dimensions: 21 x 14
Heating
- Central, Electric
Cooling
- Two Central
Appliances
- Included: Range, Disposal, Dishwasher, Vented Exhaust Fan, Electric Water Heater
- Laundry: Main Level, Laundry Room, Washer Hookup, Dryer Connection
Features
- Two Living Area, Liv/Din Combo, Eat-in Kitchen, Two Eating Areas, Kitchen Island, Study/Library, Utility Room Inside, High Ceilings, Open Floorplan, Master Downstairs, Chandelier, Solid Counter Tops, Custom Cabinets
- Flooring: Ceramic Tile, Laminate
- Attic: Pull Down Stairs
- Number of fireplaces: 1
- Fireplace features: One, Living Room
Interior area
- Total interior livable area: 2,891 sqft
Property
Parking
- Total spaces: 1
- Parking features: None, One Car Carport
- Carport spaces: 1
Accessibility
- Accessibility features: No Carpet, Near Bus Line, First Floor Bath, Full Bath/Bed on 1st Flr, First Floor Bedroom, Stall Shower
Features
- Levels: Two
- Stories: 2
- Has private pool: Yes
- Pool features: None
- Fencing: Privacy
Lot
- Size: 7,492.32 Square Feet
Details
- Parcel number: 033030350150
Construction
Type & style
- Home type: SingleFamily
- Property subtype: Single Family Residence
Materials
- Siding
- Roof: Composition
Condition
- Pre-Owned
- New construction: No
- Year built: 1915
Utilities & green energy
- Sewer: Sewer System
- Water: Water System
- Utilities for property: City Garbage service
Community & HOA
Community
- Features: None
- Security: Smoke Detector(s)
- Subdivision: Highland Park
Location
- Region: San Antonio
Financial & listing details
- Price per square foot: $173/sqft
- Tax assessed value: $375,770
- Annual tax amount: $9,169
- Price range: $499K - $499K
- Date on market: 8/2/2025
- Cumulative days on market: 131 days
- Listing terms: Conventional,FHA,VA Loan,Cash,Investors OK