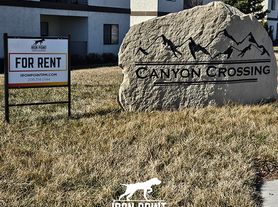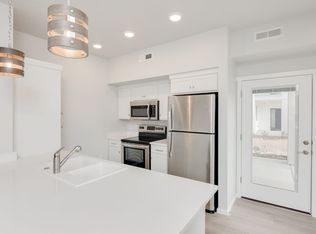Move-In Special & Lowered Pricing at Canyon Crossing Apartments
At Canyon Crossing you'll find stunning 2-bedroom, 2-bathroom apartments designed for modern comfort and convenience. These spacious units feature an inviting open-concept layout with vaulted ceilings (second floor units only), creating a bright and airy ambiance.
Step into luxury with a spacious closet in the primary bedroom and an elegant dual-sink vanity in the ensuite bathroom (this amenity varies by floorplan). The sleek vinyl wood plank flooring adds a touch of sophistication, while the fully equipped kitchen and in-unit washer and dryer ensure everyday ease.
Perfectly positioned near I-84, Canyon Crossing offers effortless access to transportation routes, making commuting a breeze. Plus, with an onsite office, resident needs are always within reach.
Rent $1,350.00
Deposit $1,350.00
Water/Sewer/Trash $75.00
Pets accepted with additional deposit & pet rent. Size & breed restrictions apply.
Tenant pays power separately
Move-In Special Details: 1/2 off your first full month of rent (**If moved in before September 30th, 2025)
All persons 18 years of age or older are required to complete and submit a separate rental application.
*Photos & details similar. Renter to verify all
Apartment for rent
$1,350/mo
505 Rooster Ln APT 203, Caldwell, ID 83605
2beds
940sqft
Price may not include required fees and charges.
Apartment
Available now
-- Pets
-- A/C
In unit laundry
-- Parking
-- Heating
What's special
Inviting open-concept layoutIn-unit washer and dryerFully equipped kitchenVaulted ceilingsSpacious closetDual-sink vanity
- 45 days
- on Zillow |
- -- |
- -- |
Learn more about the building:
Travel times
Renting now? Get $1,000 closer to owning
Unlock a $400 renter bonus, plus up to a $600 savings match when you open a Foyer+ account.
Offers by Foyer; terms for both apply. Details on landing page.
Facts & features
Interior
Bedrooms & bathrooms
- Bedrooms: 2
- Bathrooms: 2
- Full bathrooms: 2
Rooms
- Room types: Office
Appliances
- Included: Dishwasher, Dryer, Microwave, Range Oven, Refrigerator, Washer
- Laundry: In Unit
Features
- Range/Oven
Interior area
- Total interior livable area: 940 sqft
Video & virtual tour
Property
Parking
- Details: Contact manager
Features
- Exterior features: All appliances included, Central Caldwell Location, Dual Sink Vanity, Granite Countertops, LVP Flooring, Next Door Storage Units, Pet Park, Range/Oven, uncovered parking
Construction
Type & style
- Home type: Apartment
- Property subtype: Apartment
Building
Details
- Building name: CC505
Community & HOA
Community
- Features: Playground
Location
- Region: Caldwell
Financial & listing details
- Lease term: Contact For Details
Price history
| Date | Event | Price |
|---|---|---|
| 9/4/2025 | Price change | $1,350-3.5%$1/sqft |
Source: Zillow Rentals | ||
| 8/21/2025 | Listed for rent | $1,399+16.6%$1/sqft |
Source: Zillow Rentals | ||
| 3/19/2021 | Listing removed | -- |
Source: Zillow Rental Network Premium | ||
| 2/17/2021 | Listed for rent | $1,200+9.1%$1/sqft |
Source: Zillow Rental Network Premium | ||
| 9/1/2020 | Listing removed | $1,100$1/sqft |
Source: HomeRiver Group Holdings, LLC | ||

