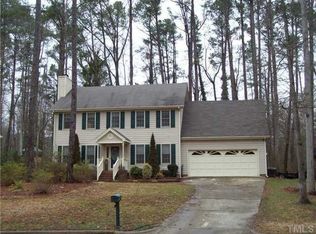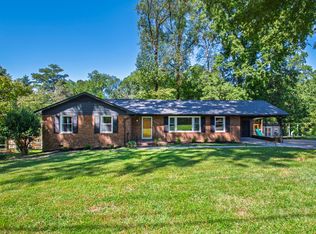**THEY JUST DON'T BUILD 'EM LIKE THIS ANYMORE!** Awesome 2,318 sf Split Level Home with 4 BR, 2.5 Bath, 2 Car Garage & Attached WORKSHOP! Other Features inc: HUGE Bonus/REC Room (downstairs) w/ Fireplace, LARGE Kitchen w/ Tons of Cabinets & SS Appliances, Large Master Bedroom, Oversized 2 Car Garage, Deck & Patio, Storage Shed & Private/Wooded Backyard w/ Mature Landscaping! Updates inc: Vinyl Windows, Siding, & both HVACs. Nearby Park w/ Tennis Ct, Playground & Pond! Great Garner/South Raleigh location!
This property is off market, which means it's not currently listed for sale or rent on Zillow. This may be different from what's available on other websites or public sources.

