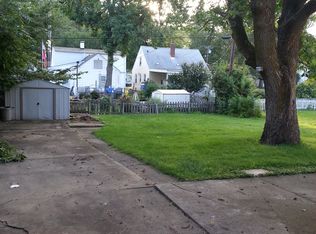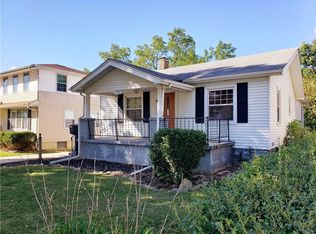Sold for $67,000
$67,000
505 S 23rd St, Decatur, IL 62521
2beds
1,512sqft
Single Family Residence
Built in 1948
6,098.4 Square Feet Lot
$73,400 Zestimate®
$44/sqft
$986 Estimated rent
Home value
$73,400
$62,000 - $87,000
$986/mo
Zestimate® history
Loading...
Owner options
Explore your selling options
What's special
Adorable maintenance free home. Walking distance to Nelson Park, lake, water park, Devon theatre and more. Many recent updates include, plumbing, electrical, some flooring, drywall, paint, updated bath, kitchen and new stove and refrigerator and gutters. Unheated bonus room 19 x 13 between house and attached garage has vaulted ceiling and currently was used as a workshop, but has unlimited possibilities. 1 car attached garage and large corner lot. Not vacant.
Zillow last checked: 8 hours ago
Listing updated: June 05, 2025 at 09:32am
Listed by:
Sandy McReynolds 217-450-8500,
Vieweg RE/Better Homes & Gardens Real Estate-Service First
Bought with:
Aaron Warner, 475212537
Keller Williams Revolution
Source: CIBR,MLS#: 6251669 Originating MLS: Central Illinois Board Of REALTORS
Originating MLS: Central Illinois Board Of REALTORS
Facts & features
Interior
Bedrooms & bathrooms
- Bedrooms: 2
- Bathrooms: 1
- Full bathrooms: 1
Bedroom
- Description: Flooring: Hardwood
- Level: Main
- Dimensions: 12 x 10
Bedroom
- Description: Flooring: Hardwood
- Level: Main
- Dimensions: 10 x 10
Dining room
- Description: Flooring: Vinyl
- Level: Main
- Dimensions: 8 x 8
Other
- Features: Tub Shower
- Level: Main
Kitchen
- Description: Flooring: Vinyl
- Level: Main
Living room
- Description: Flooring: Hardwood
- Level: Main
Heating
- Forced Air, Gas
Cooling
- Central Air
Appliances
- Included: Gas Water Heater, Range, Refrigerator
Features
- Main Level Primary, Workshop
- Basement: Unfinished,Full,Partial
- Has fireplace: No
Interior area
- Total structure area: 1,512
- Total interior livable area: 1,512 sqft
- Finished area above ground: 756
- Finished area below ground: 756
Property
Parking
- Total spaces: 1
- Parking features: Attached, Garage
- Attached garage spaces: 1
Features
- Levels: One
- Stories: 1
- Patio & porch: Front Porch
- Exterior features: Workshop
Lot
- Size: 6,098 sqft
Details
- Parcel number: 041213414006
- Zoning: RES
- Special conditions: None
Construction
Type & style
- Home type: SingleFamily
- Architectural style: Ranch
- Property subtype: Single Family Residence
Materials
- Vinyl Siding
- Foundation: Basement
- Roof: Composition
Condition
- Year built: 1948
Utilities & green energy
- Sewer: Public Sewer
- Water: Public
Community & neighborhood
Location
- Region: Decatur
- Subdivision: Nelson Park Add
Other
Other facts
- Road surface type: Gravel
Price history
| Date | Event | Price |
|---|---|---|
| 6/5/2025 | Sold | $67,000-4.1%$44/sqft |
Source: | ||
| 4/26/2025 | Pending sale | $69,900$46/sqft |
Source: | ||
| 4/24/2025 | Listed for sale | $69,900+599%$46/sqft |
Source: | ||
| 7/18/2023 | Sold | $10,000-98.9%$7/sqft |
Source: Public Record Report a problem | ||
| 6/10/2015 | Sold | $900,000$595/sqft |
Source: Public Record Report a problem | ||
Public tax history
| Year | Property taxes | Tax assessment |
|---|---|---|
| 2024 | $426 -41.6% | $7,603 +3.7% |
| 2023 | $730 -38.1% | $7,333 -36.4% |
| 2022 | $1,180 +6.4% | $11,533 +7.1% |
Find assessor info on the county website
Neighborhood: 62521
Nearby schools
GreatSchools rating
- 1/10Michael E Baum Elementary SchoolGrades: K-6Distance: 1.7 mi
- 1/10Stephen Decatur Middle SchoolGrades: 7-8Distance: 3.4 mi
- 2/10Eisenhower High SchoolGrades: 9-12Distance: 0.8 mi
Schools provided by the listing agent
- High: Eisenhower
- District: Decatur Dist 61
Source: CIBR. This data may not be complete. We recommend contacting the local school district to confirm school assignments for this home.
Get pre-qualified for a loan
At Zillow Home Loans, we can pre-qualify you in as little as 5 minutes with no impact to your credit score.An equal housing lender. NMLS #10287.

