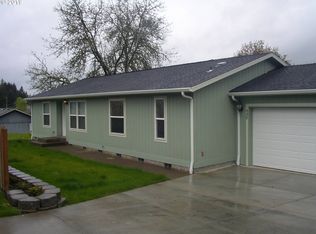Sold
$362,400
505 S 71st St, Springfield, OR 97478
4beds
1,500sqft
Residential, Manufactured Home
Built in 2025
0.25 Acres Lot
$362,200 Zestimate®
$242/sqft
$-- Estimated rent
Home value
$362,200
$330,000 - $395,000
Not available
Zestimate® history
Loading...
Owner options
Explore your selling options
What's special
Brand New Home! Peaceful wooded lot in the Thurston Hills with a lovely view! Energy Star 4 bedroom home with fiber cement siding and many upgrades. Gorgeous kitchen with hickory cabinets, solid surface counters, ceramic tile backsplash,island and stainless steel appliances. Oversized dining/family room combo room provides flex space for your family's needs. Great separation with the Primary suite on 1 side and 3 bedrooms on the other. Taxes not yet determined. Dealer warranty and a 2-10 Home buyer warranty is included in sale. Step inside & fall in love!
Zillow last checked: 8 hours ago
Listing updated: March 27, 2025 at 02:34am
Listed by:
Susan Moore 541-345-8100,
RE/MAX Integrity
Bought with:
Mariela Castellanos Velazquez, 201226192
United Real Estate Properties
Source: RMLS (OR),MLS#: 255066447
Facts & features
Interior
Bedrooms & bathrooms
- Bedrooms: 4
- Bathrooms: 2
- Full bathrooms: 2
- Main level bathrooms: 2
Primary bedroom
- Features: Bathroom, Ceiling Fan, Bathtub With Shower, Wallto Wall Carpet
- Level: Main
Bedroom 2
- Features: Wallto Wall Carpet
- Level: Main
Bedroom 3
- Features: Wallto Wall Carpet
- Level: Main
Dining room
- Features: Family Room Kitchen Combo
- Level: Main
Kitchen
- Features: Dishwasher, Disposal, Island, E N E R G Y S T A R Qualified Appliances, Free Standing Range, Free Standing Refrigerator, Solid Surface Countertop
- Level: Main
Living room
- Features: Ceiling Fan, Wallto Wall Carpet
- Level: Main
Heating
- Forced Air
Cooling
- Exhaust Fan
Appliances
- Included: Dishwasher, Free-Standing Range, Free-Standing Refrigerator, Plumbed For Ice Maker, Stainless Steel Appliance(s), Disposal, ENERGY STAR Qualified Appliances, Electric Water Heater
Features
- Family Room Kitchen Combo, Kitchen Island, Ceiling Fan(s), Bathroom, Bathtub With Shower
- Flooring: Wall to Wall Carpet
- Basement: Crawl Space
Interior area
- Total structure area: 1,500
- Total interior livable area: 1,500 sqft
Property
Parking
- Parking features: Driveway
- Has uncovered spaces: Yes
Accessibility
- Accessibility features: One Level, Accessibility
Features
- Stories: 1
- Has view: Yes
- View description: Mountain(s)
Lot
- Size: 0.25 Acres
- Features: Wooded, SqFt 10000 to 14999
Details
- Parcel number: 1201860
Construction
Type & style
- Home type: MobileManufactured
- Property subtype: Residential, Manufactured Home
Materials
- Cement Siding
- Roof: Composition
Condition
- New Construction
- New construction: Yes
- Year built: 2025
Details
- Warranty included: Yes
Utilities & green energy
- Sewer: Public Sewer
- Water: Public
Community & neighborhood
Location
- Region: Springfield
Other
Other facts
- Body type: Double Wide
- Listing terms: Cash,Conventional,FHA,VA Loan
- Road surface type: Paved
Price history
| Date | Event | Price |
|---|---|---|
| 3/25/2025 | Sold | $362,400+0.7%$242/sqft |
Source: | ||
| 2/20/2025 | Pending sale | $359,900$240/sqft |
Source: | ||
| 2/15/2025 | Listed for sale | $359,900$240/sqft |
Source: | ||
| 2/11/2025 | Pending sale | $359,900$240/sqft |
Source: | ||
| 2/8/2025 | Listed for sale | $359,900+414.1%$240/sqft |
Source: | ||
Public tax history
| Year | Property taxes | Tax assessment |
|---|---|---|
| 2025 | $878 +1.6% | $47,889 +3% |
| 2024 | $864 +4.4% | $46,495 +3% |
| 2023 | $827 +3.4% | $45,141 +3% |
Find assessor info on the county website
Neighborhood: 97478
Nearby schools
GreatSchools rating
- 7/10Thurston Elementary SchoolGrades: K-5Distance: 0.6 mi
- 6/10Thurston Middle SchoolGrades: 6-8Distance: 1.2 mi
- 5/10Thurston High SchoolGrades: 9-12Distance: 1.2 mi
Schools provided by the listing agent
- Elementary: Thurston
- Middle: Thurston
- High: Thurston
Source: RMLS (OR). This data may not be complete. We recommend contacting the local school district to confirm school assignments for this home.
Sell with ease on Zillow
Get a Zillow Showcase℠ listing at no additional cost and you could sell for —faster.
$362,200
2% more+$7,244
With Zillow Showcase(estimated)$369,444
