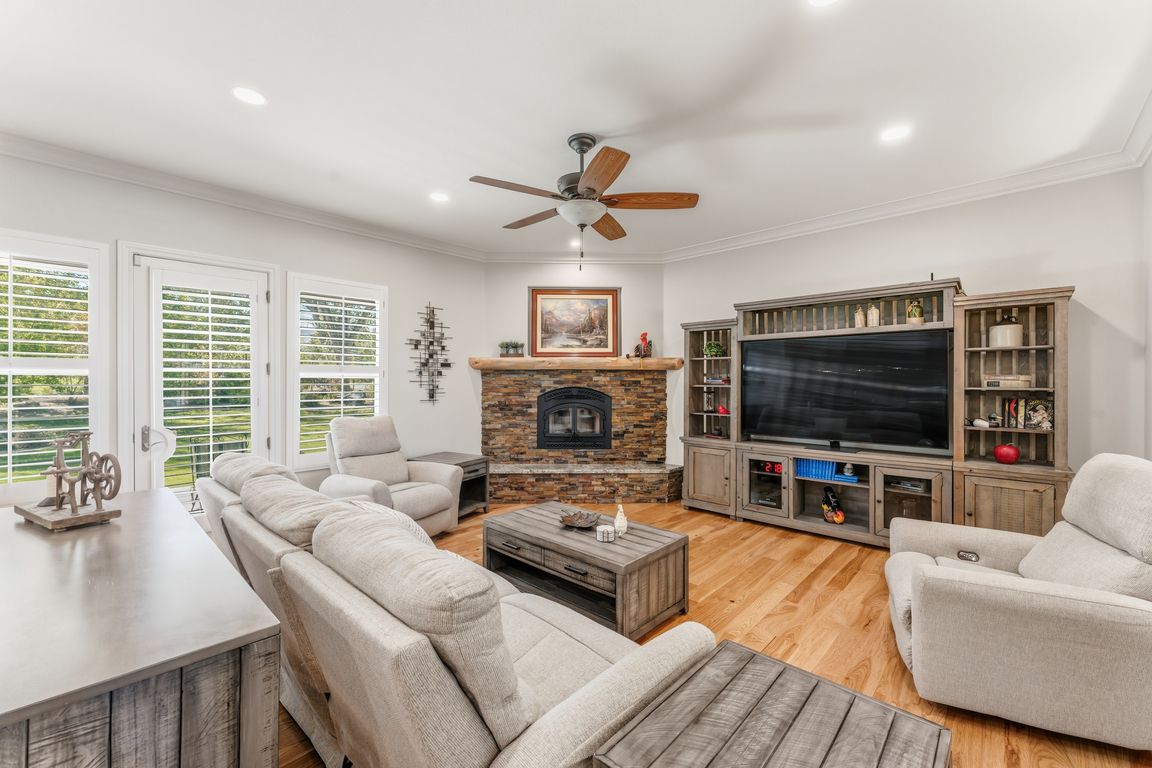
Active under contract-no show
$2,220,000
3beds
2,472sqft
505 Sierra Manor Dr, Reno, NV 89511
3beds
2,472sqft
Single family residence
Built in 2014
2.14 Acres
3 Attached garage spaces
$898 price/sqft
What's special
Lush lawnsMeticulously manicured acresPrivate park-like oasisCharming nookEpoxy flooringMature treesExpansive windows
A Rare Gem in One of Reno's Most Coveted Communities. Welcome to a truly exceptional opportunity—this custom-built, single-level luxury residence offers refined living on over 2 meticulously manicured acres in one of Reno's most sought-after neighborhoods. Thoughtfully designed with timeless elegance and everyday comfort in mind, this 3-bedroom, 2.5-bathroom home is ...
- 16 days |
- 1,748 |
- 65 |
Source: NNRMLS,MLS#: 250057080
Travel times
Living Room
Kitchen
Primary Bedroom
Zillow last checked: 7 hours ago
Listing updated: October 18, 2025 at 02:08pm
Listed by:
Jo Ann Burke S.180910 775-848-9070,
Dickson Realty - Caughlin
Source: NNRMLS,MLS#: 250057080
Facts & features
Interior
Bedrooms & bathrooms
- Bedrooms: 3
- Bathrooms: 3
- Full bathrooms: 2
- 1/2 bathrooms: 1
Heating
- Forced Air, Propane
Cooling
- Central Air
Appliances
- Included: Dishwasher, Disposal, Dryer, Gas Cooktop, Microwave, Refrigerator, Washer, Water Softener Owned
- Laundry: Cabinets, Laundry Room, Sink
Features
- Breakfast Bar, Ceiling Fan(s), High Ceilings, Kitchen Island, Pantry, Master Downstairs, Walk-In Closet(s)
- Flooring: Carpet, Travertine, Wood
- Windows: Double Pane Windows, Vinyl Frames
- Has basement: No
- Number of fireplaces: 1
- Fireplace features: Wood Burning
- Common walls with other units/homes: No Common Walls
Interior area
- Total structure area: 2,472
- Total interior livable area: 2,472 sqft
Video & virtual tour
Property
Parking
- Total spaces: 9
- Parking features: Additional Parking, Attached, Detached, Garage, Garage Door Opener, RV Access/Parking, RV Garage
- Attached garage spaces: 3
Features
- Levels: One
- Stories: 1
- Patio & porch: Patio, Deck
- Exterior features: Rain Gutters
- Pool features: None
- Spa features: None
- Fencing: Full
Lot
- Size: 2.14 Acres
- Features: Corner Lot, Landscaped, Pasture, Sprinklers In Front, Sprinklers In Rear
Details
- Additional structures: Outbuilding
- Parcel number: 04437301
- Zoning: LDS
- Horses can be raised: Yes
Construction
Type & style
- Home type: SingleFamily
- Property subtype: Single Family Residence
Materials
- Stucco
- Foundation: Concrete Perimeter, Crawl Space
- Roof: Composition,Pitched,Shingle
Condition
- New construction: No
- Year built: 2014
Utilities & green energy
- Sewer: Septic Tank
- Water: Private, Well
- Utilities for property: Cable Available, Electricity Available, Electricity Connected, Internet Available, Internet Connected, Phone Available, Cellular Coverage
Community & HOA
Community
- Security: Smoke Detector(s)
- Subdivision: Amended Sierra Manor
HOA
- Has HOA: No
Location
- Region: Reno
Financial & listing details
- Price per square foot: $898/sqft
- Tax assessed value: $1,193,136
- Annual tax amount: $10,427
- Date on market: 10/16/2025
- Listing terms: 1031 Exchange,Cash,Conventional,Relocation Property,VA Loan