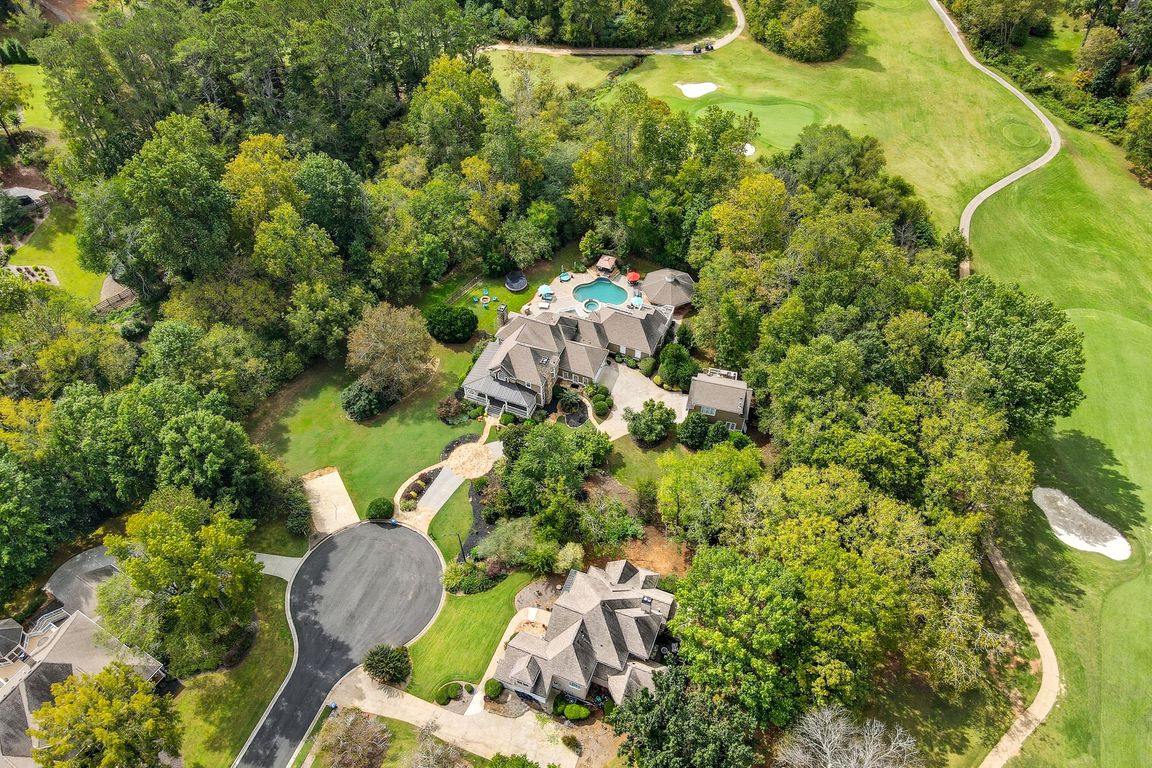Open: Sun 1pm-3pm

Active
$1,389,000
5beds
7,871sqft
505 Silo View Ct, Woodstock, GA 30188
5beds
7,871sqft
Single family residence
Built in 1996
1.49 Acres
4 Attached garage spaces
$176 price/sqft
$835 annually HOA fee
What's special
Finished lower levelHeated pool and spaStacked-stone fireplaceLarge center islandShiplap wallsBreakfast nookSecond kitchen
Live where craftsmanship, comfort, and resort-style living come together. This move-in-ready estate sits on 1.49 acres at the end of a private cul-de-sac, backing to the ultimate private oasis surrounded by the Red Course #1 green and Red #2 fairway. Three kitchens, a finished basement, pool and a private carriage house ...
- 3 days |
- 871 |
- 54 |
Source: GAMLS,MLS#: 10616860
Travel times
Living Room
Kitchen
Primary Bedroom
Zillow last checked: 7 hours ago
Listing updated: October 02, 2025 at 10:08am
Listed by:
Path & Post Team 404-334-2402,
Path & Post,
Josh Srok 770-371-3400,
Path & Post
Source: GAMLS,MLS#: 10616860
Facts & features
Interior
Bedrooms & bathrooms
- Bedrooms: 5
- Bathrooms: 6
- Full bathrooms: 5
- 1/2 bathrooms: 1
- Main level bathrooms: 1
- Main level bedrooms: 1
Rooms
- Room types: Bonus Room, Exercise Room, Game Room, Laundry, Office, Media Room
Dining room
- Features: Seats 12+, Separate Room
Kitchen
- Features: Kitchen Island, Breakfast Area, Breakfast Room, Solid Surface Counters, Walk-in Pantry, Second Kitchen, Breakfast Bar
Heating
- Central
Cooling
- Central Air, Ceiling Fan(s)
Appliances
- Included: Dishwasher, Disposal, Microwave, Refrigerator
- Laundry: Other
Features
- Bookcases, Tray Ceiling(s), Walk-In Closet(s), Wet Bar, Double Vanity, Master On Main Level, Entrance Foyer
- Flooring: Hardwood, Carpet
- Basement: Finished,Exterior Entry,Interior Entry,Full,Daylight,Bath Finished
- Number of fireplaces: 3
- Fireplace features: Gas Starter
- Common walls with other units/homes: No Common Walls
Interior area
- Total structure area: 7,871
- Total interior livable area: 7,871 sqft
- Finished area above ground: 7,410
- Finished area below ground: 461
Video & virtual tour
Property
Parking
- Total spaces: 4
- Parking features: Garage, Attached, Detached, Kitchen Level
- Has attached garage: Yes
Features
- Levels: Two
- Stories: 2
- Patio & porch: Deck, Porch
- Has private pool: Yes
- Pool features: In Ground, Pool/Spa Combo, Heated
- Fencing: Back Yard,Wood
- Frontage type: Golf Course
Lot
- Size: 1.49 Acres
- Features: Cul-De-Sac
Details
- Additional structures: Garage(s), Gazebo, Guest House, Outdoor Kitchen, Second Garage
- Parcel number: 15N27A 126
- Other equipment: Home Theater
Construction
Type & style
- Home type: SingleFamily
- Architectural style: Craftsman
- Property subtype: Single Family Residence
Materials
- Stone
- Roof: Composition
Condition
- Resale
- New construction: No
- Year built: 1996
Utilities & green energy
- Sewer: Public Sewer
- Water: Public
- Utilities for property: Sewer Available, Cable Available, Electricity Available, Natural Gas Available, Phone Available, Underground Utilities
Community & HOA
Community
- Features: Clubhouse, Golf, Pool, Playground, Tennis Court(s), Swim Team, Street Lights, Sidewalks, Tennis Team
- Security: Smoke Detector(s), Carbon Monoxide Detector(s)
- Subdivision: BRADSHAW FARM
HOA
- Has HOA: Yes
- Services included: Tennis
- HOA fee: $835 annually
Location
- Region: Woodstock
Financial & listing details
- Price per square foot: $176/sqft
- Tax assessed value: $1,150,203
- Annual tax amount: $12,024
- Date on market: 10/2/2025
- Listing agreement: Exclusive Right To Sell
- Listing terms: Cash,Conventional,FHA,VA Loan
- Electric utility on property: Yes