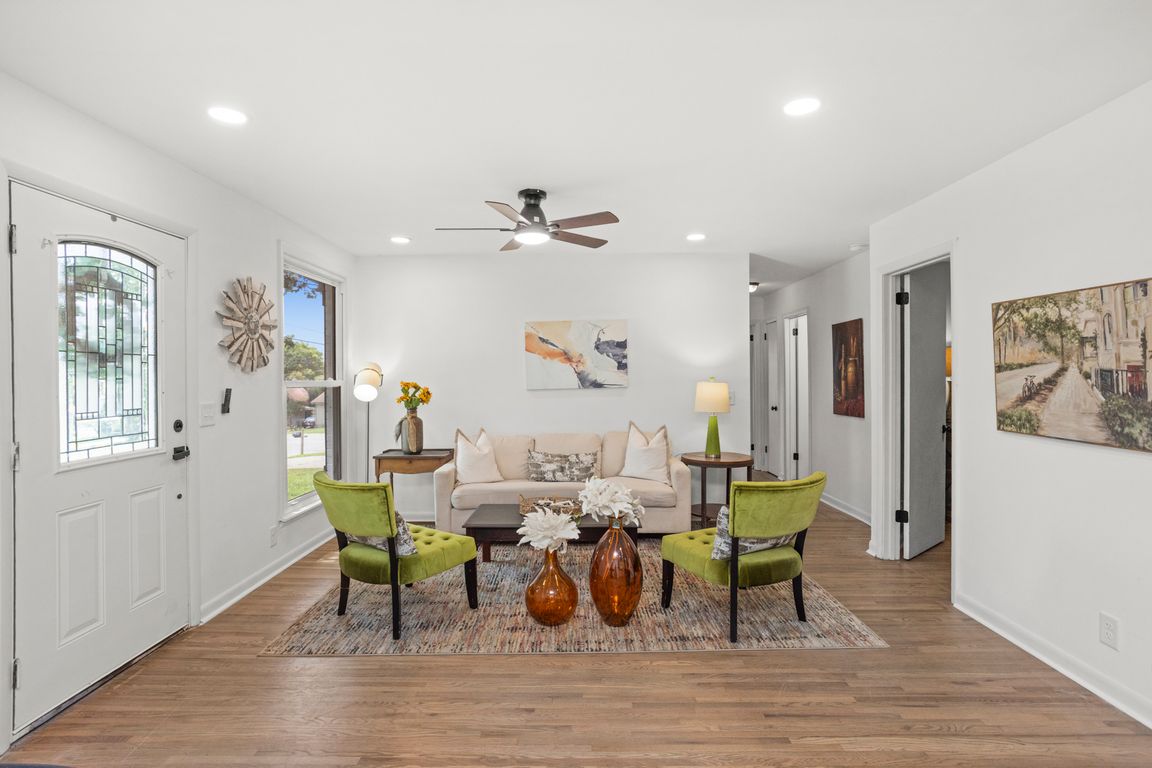
Under contract - showing
$372,500
3beds
1,475sqft
505 Singer Dr, Madison, TN 37115
3beds
1,475sqft
Single family residence, residential
Built in 1970
7,840 sqft
1 Carport space
$253 price/sqft
What's special
Spacious family roomReplacement windowsOpen floor planStunning brand-new kitchenBright new denStainless appliancesNew cabinets
Beautifully Remodeled Brick Home with Open Floor Plan – This charming residence blends classic style with modern updates, featuring a spacious family room, gleaming refinished hardwood and new laminate flooring, and a stunning brand-new kitchen with granite countertops, new cabinets, and stainless appliances. Double closet in primary bath. The home has ...
- 21 days
- on Zillow |
- 420 |
- 47 |
Likely to sell faster than
Source: RealTracs MLS as distributed by MLS GRID,MLS#: 2946112
Travel times
Living Room
Kitchen
Primary Bedroom
Zillow last checked: 7 hours ago
Listing updated: July 25, 2025 at 09:03am
Listing Provided by:
Karen Hoff, Broker, CRS, e-PRO 615-500-4631,
Historic & Distinctive Homes, LLC 615-228-3723,
Wanda Williams 615-509-0822,
Historic & Distinctive Homes, LLC
Source: RealTracs MLS as distributed by MLS GRID,MLS#: 2946112
Facts & features
Interior
Bedrooms & bathrooms
- Bedrooms: 3
- Bathrooms: 2
- Full bathrooms: 2
- Main level bedrooms: 3
Heating
- Central, Electric
Cooling
- Central Air, Electric
Appliances
- Included: Electric Oven, Electric Range, Dishwasher, Microwave, Refrigerator, Stainless Steel Appliance(s)
- Laundry: Electric Dryer Hookup, Washer Hookup
Features
- Flooring: Wood, Tile
- Basement: Crawl Space
- Has fireplace: No
Interior area
- Total structure area: 1,475
- Total interior livable area: 1,475 sqft
- Finished area above ground: 1,475
Property
Parking
- Total spaces: 3
- Parking features: Attached, Driveway
- Carport spaces: 1
- Uncovered spaces: 2
Features
- Levels: One
- Stories: 1
Lot
- Size: 7,840.8 Square Feet
- Dimensions: 70 x 118
- Features: Level, Rolling Slope
Details
- Parcel number: 04306025100
- Special conditions: Owner Agent,Standard
Construction
Type & style
- Home type: SingleFamily
- Property subtype: Single Family Residence, Residential
Materials
- Brick
- Roof: Asphalt
Condition
- New construction: No
- Year built: 1970
Utilities & green energy
- Sewer: Public Sewer
- Water: Public
- Utilities for property: Electricity Available, Water Available, Cable Connected
Community & HOA
Community
- Subdivision: Madison Park
HOA
- Has HOA: No
Location
- Region: Madison
Financial & listing details
- Price per square foot: $253/sqft
- Tax assessed value: $175,800
- Annual tax amount: $1,430
- Date on market: 7/23/2025
- Electric utility on property: Yes