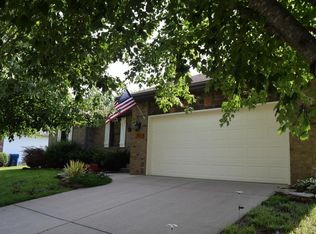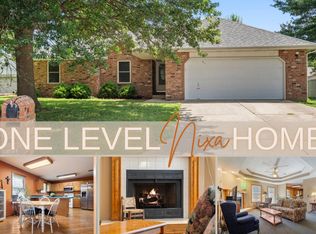Closed
Price Unknown
505 Spruce Avenue, Nixa, MO 65714
3beds
1,722sqft
Single Family Residence
Built in 1993
10,018.8 Square Feet Lot
$268,500 Zestimate®
$--/sqft
$1,739 Estimated rent
Home value
$268,500
$255,000 - $282,000
$1,739/mo
Zestimate® history
Loading...
Owner options
Explore your selling options
What's special
This lovely 3 bedroom home is waiting for you! Located in the award winning Nixa Schools the home features a semi-open concept with spacious living room (with fireplace) dining and kitchen to greet you as you enter. The 3 bedrooms are located off a central hall and include a lovely master bedroom & bath combo with a spacious walk-in closet. Both of the other bedrooms are both generous in size & feature generous closet space! The home has newer windows throughout, a privacy fenced yard, storage shed and so much more! Call today to schedule your private showing and learn how to make this house your home!
Zillow last checked: 8 hours ago
Listing updated: August 13, 2024 at 03:01pm
Listed by:
Joseph L Bex 417-413-6336,
AMAX Real Estate
Bought with:
Melinda A Hayes, 1999034797
Murney Associates - Nixa
Source: SOMOMLS,MLS#: 60245073
Facts & features
Interior
Bedrooms & bathrooms
- Bedrooms: 3
- Bathrooms: 2
- Full bathrooms: 2
Primary bedroom
- Area: 202.76
- Dimensions: 14.8 x 13.7
Bedroom 2
- Area: 136.89
- Dimensions: 11.7 x 11.7
Bedroom 3
- Area: 135.72
- Dimensions: 11.7 x 11.6
Primary bathroom
- Description: walk-in closet attached
Dining room
- Area: 117
- Dimensions: 13 x 9
Kitchen
- Area: 136.89
- Dimensions: 11.7 x 11.7
Living room
- Area: 396
- Dimensions: 22 x 18
Heating
- Central, Forced Air, Natural Gas
Cooling
- Ceiling Fan(s), Central Air
Appliances
- Included: Dishwasher, Disposal, Exhaust Fan, Free-Standing Electric Oven, Gas Water Heater
- Laundry: Main Level, W/D Hookup
Features
- Cathedral Ceiling(s), High Speed Internet, Laminate Counters, Vaulted Ceiling(s), Walk-In Closet(s)
- Flooring: Carpet, Engineered Hardwood, Tile
- Windows: Double Pane Windows, Tilt-In Windows, Window Coverings, Window Treatments
- Has basement: No
- Attic: Partially Floored,Pull Down Stairs
- Has fireplace: Yes
- Fireplace features: Wood Burning
Interior area
- Total structure area: 1,722
- Total interior livable area: 1,722 sqft
- Finished area above ground: 1,722
- Finished area below ground: 0
Property
Parking
- Total spaces: 2
- Parking features: Garage Door Opener, Garage Faces Front
- Garage spaces: 2
Features
- Levels: One
- Stories: 1
- Patio & porch: Deck
- Exterior features: Cable Access, Drought Tolerant Spc, Rain Gutters
- Fencing: Privacy,Wood
- Has view: Yes
- View description: City
Lot
- Size: 10,018 sqft
- Dimensions: 75 x 133.7
- Features: Curbs, Landscaped
Details
- Additional structures: Shed(s)
- Parcel number: 100613001002038000
Construction
Type & style
- Home type: SingleFamily
- Property subtype: Single Family Residence
Materials
- Vinyl Siding, Frame
- Foundation: Brick/Mortar, Permanent, Pillar/Post/Pier
- Roof: Composition
Condition
- Year built: 1993
Utilities & green energy
- Sewer: Public Sewer
- Water: Public
- Utilities for property: Cable Available
Community & neighborhood
Security
- Security features: Smoke Detector(s)
Location
- Region: Nixa
- Subdivision: Meadowridge
Other
Other facts
- Listing terms: Cash,Conventional,FHA,USDA/RD,VA Loan
- Road surface type: Concrete, Asphalt
Price history
| Date | Event | Price |
|---|---|---|
| 7/31/2023 | Sold | -- |
Source: | ||
| 7/12/2023 | Pending sale | $264,500$154/sqft |
Source: | ||
| 7/11/2023 | Price change | $264,500-1.7%$154/sqft |
Source: | ||
| 6/27/2023 | Price change | $269,000-2.2%$156/sqft |
Source: | ||
| 6/16/2023 | Listed for sale | $275,000$160/sqft |
Source: | ||
Public tax history
| Year | Property taxes | Tax assessment |
|---|---|---|
| 2024 | $1,481 | $23,770 |
| 2023 | $1,481 +6.3% | $23,770 +6.4% |
| 2022 | $1,394 | $22,340 |
Find assessor info on the county website
Neighborhood: 65714
Nearby schools
GreatSchools rating
- 8/10John Thomas School of DiscoveryGrades: K-6Distance: 0.3 mi
- 6/10Nixa Junior High SchoolGrades: 7-8Distance: 0.3 mi
- 10/10Nixa High SchoolGrades: 9-12Distance: 2.3 mi
Schools provided by the listing agent
- Elementary: NX Thomas/Main
- Middle: Nixa
- High: Nixa
Source: SOMOMLS. This data may not be complete. We recommend contacting the local school district to confirm school assignments for this home.

