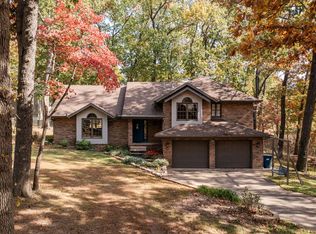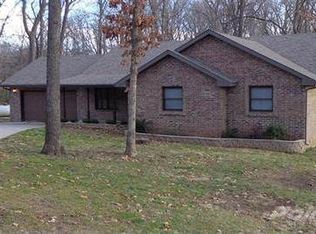Closed
Price Unknown
505 Stargrass Road, Ozark, MO 65721
5beds
4,001sqft
Single Family Residence
Built in 1976
3.7 Acres Lot
$558,800 Zestimate®
$--/sqft
$2,557 Estimated rent
Home value
$558,800
$509,000 - $615,000
$2,557/mo
Zestimate® history
Loading...
Owner options
Explore your selling options
What's special
This beautiful 5-bedroom, 3-bathroom home offers the perfect blend of space, comfort, and functionality in a peaceful country setting. Four bedrooms on the main floor. The primary bedroom is very spacious with a luxurious remodeled bathroom and spa-like feel, relaxation will be built into your everyday routine! The lower level has another bedroom, an office, family room, and a light and bright mother-in-law quarters with it's own entrance. The heart of the home is the open kitchen, featuring abundant storage, generous counter space, and room for everyone to gather. A mudroom keeps life organized, while the separate mother-in-law quarters provide privacy and flexibility for extended family or guests.Step out onto the deck overlooking scenic acreage--perfect for morning coffee, evening sunsets, or entertaining. The property also includes a 30x50 insulated shop ideal for hobbies, storage, or a home-based business, and a greenhouse for year-round gardening!Tucked away in a quiet country location, this home is a rare opportunity to enjoy rural living without sacrificing comfort or convenience.
Zillow last checked: 8 hours ago
Listing updated: August 01, 2025 at 12:54pm
Listed by:
Tanya Bower-Johnson 417-830-3685,
Murney Associates - Primrose
Bought with:
Kay Vankampen, 1999033519
RE/MAX House of Brokers
Source: SOMOMLS,MLS#: 60295230
Facts & features
Interior
Bedrooms & bathrooms
- Bedrooms: 5
- Bathrooms: 3
- Full bathrooms: 3
Heating
- Forced Air, Mini-Splits, Central, Electric
Cooling
- Central Air, Ductless, Ceiling Fan(s)
Appliances
- Included: Electric Cooktop, Electric Water Heater, Disposal, Dishwasher
- Laundry: Main Level, W/D Hookup
Features
- Internet - Fiber Optic, Granite Counters, Walk-In Closet(s), Walk-in Shower
- Flooring: Carpet, Luxury Vinyl, Tile
- Windows: Double Pane Windows
- Basement: Walk-Out Access,Finished,Storage Space,Apartment,Bath/Stubbed,Full
- Has fireplace: Yes
- Fireplace features: Living Room, Basement
Interior area
- Total structure area: 4,001
- Total interior livable area: 4,001 sqft
- Finished area above ground: 2,045
- Finished area below ground: 1,956
Property
Parking
- Total spaces: 2
- Parking features: Garage Faces Front
- Attached garage spaces: 2
Features
- Levels: One
- Stories: 1
- Patio & porch: Deck, Front Porch
- Exterior features: Rain Gutters, Garden
- Has spa: Yes
- Spa features: Bath
- Has view: Yes
- View description: Panoramic
Lot
- Size: 3.70 Acres
- Features: Acreage, Cleared
Details
- Additional structures: Greenhouse
- Parcel number: 120931000000009001
Construction
Type & style
- Home type: SingleFamily
- Architectural style: Ranch
- Property subtype: Single Family Residence
Materials
- Foundation: Poured Concrete
- Roof: Composition
Condition
- Year built: 1976
Utilities & green energy
- Sewer: Septic Tank
- Water: Shared Well
Community & neighborhood
Location
- Region: Ozark
- Subdivision: N/A
Other
Other facts
- Listing terms: Cash,VA Loan,USDA/RD,FHA,Conventional
Price history
| Date | Event | Price |
|---|---|---|
| 7/31/2025 | Sold | -- |
Source: | ||
| 6/15/2025 | Pending sale | $549,000$137/sqft |
Source: | ||
| 6/2/2025 | Price change | $549,000-1.8%$137/sqft |
Source: | ||
| 5/22/2025 | Listed for sale | $559,000$140/sqft |
Source: | ||
Public tax history
| Year | Property taxes | Tax assessment |
|---|---|---|
| 2024 | $2,119 +0.1% | $36,960 |
| 2023 | $2,116 +15.9% | $36,960 +16.2% |
| 2022 | $1,825 | $31,810 |
Find assessor info on the county website
Neighborhood: 65721
Nearby schools
GreatSchools rating
- 9/10East Elementary SchoolGrades: K-4Distance: 1.3 mi
- 6/10Ozark Jr. High SchoolGrades: 8-9Distance: 3.6 mi
- 8/10Ozark High SchoolGrades: 9-12Distance: 4 mi
Schools provided by the listing agent
- Elementary: OZ East
- Middle: Ozark
- High: Ozark
Source: SOMOMLS. This data may not be complete. We recommend contacting the local school district to confirm school assignments for this home.

