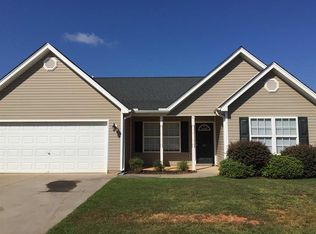Sold co op member
$295,000
505 Tilgate Ct, Boiling Springs, SC 29316
4beds
2,119sqft
Single Family Residence
Built in 2008
0.28 Acres Lot
$299,400 Zestimate®
$139/sqft
$2,082 Estimated rent
Home value
$299,400
$278,000 - $320,000
$2,082/mo
Zestimate® history
Loading...
Owner options
Explore your selling options
What's special
Welcome to this charming Home in the heart of Boiling Springs. With 2 stories sitting on a corner lot, this neighborhood has tons of great opportunities for growth. The open-concept layout is perfect for both everyday living and entertaining, featuring a stylish kitchen with all appliances included This truly is a move in ready home! With the primary suite on the main floor it allows separation and convenience. Along with 3 spacious bedrooms upstairs for more than enough room for the hustle of the modern day. The fenced in back yard is perfect for pets, gardening, or nightly lounging. Nearby is Belue's Farm and El Burrito for some of the best food in Boiling Springs! District 2 schools, great access to 85, and just a short distance to Downtown Spartanburg, All of this with cozy comfort and style!
Zillow last checked: 8 hours ago
Listing updated: July 23, 2025 at 06:01pm
Listed by:
Adam Duncan 864-574-6000,
Keller Williams Realty
Bought with:
Ashley Jeter, SC
Brand Name Real Estate Upstate
Source: SAR,MLS#: 323265
Facts & features
Interior
Bedrooms & bathrooms
- Bedrooms: 4
- Bathrooms: 3
- Full bathrooms: 2
- 1/2 bathrooms: 1
Primary bedroom
- Level: First
- Area: 255
- Dimensions: 17x15
Bedroom 2
- Level: Second
- Area: 180
- Dimensions: 12x15
Bedroom 3
- Level: Second
- Area: 180
- Dimensions: 12x15
Bedroom 4
- Level: Second
- Area: 180
- Dimensions: 12x15
Kitchen
- Level: First
- Area: 195
- Dimensions: 13x15
Laundry
- Level: First
- Area: 20
- Dimensions: 4x5
Living room
- Level: First
- Area: 255
- Dimensions: 17x15
Patio
- Level: First
- Area: 688
- Dimensions: 16x43
Heating
- Solar, Solar
Cooling
- Central Air, Multi Units, Gas - Natural
Appliances
- Included: Dishwasher, Disposal, Refrigerator, Cooktop, Electric Cooktop, Electric Oven, Free-Standing Range, Ice Maker, Self Cleaning Oven, Electric Range, Range, Gas Water Heater
- Laundry: 1st Floor, Washer Hookup, Electric Dryer Hookup
Features
- Attic Stairs Pulldown, Ceiling - Smooth, Laminate Counters, Entrance Foyer, Pantry
- Flooring: Carpet, Vinyl
- Has basement: No
- Attic: Pull Down Stairs
- Has fireplace: No
Interior area
- Total interior livable area: 2,119 sqft
- Finished area above ground: 2,119
- Finished area below ground: 0
Property
Parking
- Total spaces: 2
- Parking features: Attached, Garage, Garage Door Opener, 2 Car Attached, Driveway, Attached Garage
- Attached garage spaces: 2
- Has uncovered spaces: Yes
Features
- Levels: Two
- Patio & porch: Patio, Porch
- Pool features: Above Ground, Community
- Fencing: Fenced
Lot
- Size: 0.28 Acres
- Features: Corner Lot, Sidewalk
Details
- Parcel number: 2510066200
Construction
Type & style
- Home type: SingleFamily
- Architectural style: Traditional
- Property subtype: Single Family Residence
Materials
- Vinyl Siding
- Foundation: Slab
- Roof: Composition
Condition
- New construction: No
- Year built: 2008
Utilities & green energy
- Electric: Duke
- Gas: Piedmont
- Sewer: Public Sewer
- Water: Public, Spartan
Green energy
- Energy generation: Solar Panels - Leased
Community & neighborhood
Security
- Security features: Smoke Detector(s)
Community
- Community features: Street Lights, Pool, Sidewalks
Location
- Region: Boiling Springs
- Subdivision: Wynbrook
HOA & financial
HOA
- Has HOA: Yes
- HOA fee: $350 annually
- Amenities included: Pool, Street Lights
Price history
| Date | Event | Price |
|---|---|---|
| 7/23/2025 | Sold | $295,000$139/sqft |
Source: | ||
| 5/16/2025 | Pending sale | $295,000$139/sqft |
Source: | ||
| 5/7/2025 | Listed for sale | $295,000$139/sqft |
Source: | ||
| 5/5/2025 | Pending sale | $295,000$139/sqft |
Source: | ||
| 5/1/2025 | Listed for sale | $295,000+90.3%$139/sqft |
Source: | ||
Public tax history
| Year | Property taxes | Tax assessment |
|---|---|---|
| 2025 | -- | $8,200 |
| 2024 | $1,068 +0.7% | $8,200 |
| 2023 | $1,060 | $8,200 +15% |
Find assessor info on the county website
Neighborhood: 29316
Nearby schools
GreatSchools rating
- 5/10Shoally Creek ElementaryGrades: PK-5Distance: 0.3 mi
- 5/10Rainbow Lake Middle SchoolGrades: 6-8Distance: 5.2 mi
- 7/10Boiling Springs High SchoolGrades: 9-12Distance: 1.9 mi
Schools provided by the listing agent
- Elementary: 2-Shoally Creek
- Middle: 2-Boiling Springs
- High: 2-Boiling Springs
Source: SAR. This data may not be complete. We recommend contacting the local school district to confirm school assignments for this home.
Get a cash offer in 3 minutes
Find out how much your home could sell for in as little as 3 minutes with a no-obligation cash offer.
Estimated market value
$299,400
Get a cash offer in 3 minutes
Find out how much your home could sell for in as little as 3 minutes with a no-obligation cash offer.
Estimated market value
$299,400
