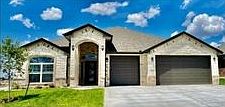Step into the 1866 floorplan by Carothers Homes, where a welcoming foyer with a striking pop-up ceiling sets the stage for this thoughtfully designed open-concept home. The heart of the home has a living area with a fireplace, perfect for relaxing or entertaining. The kitchen features granite countertops, tiled backsplash, stainless steel appliances, and a walk-in pantry. The adjacent dining area flows effortlessly, making family meals and entertaining a breeze. The primary suite is private, complete with a bathroom that includes dual vanities, a garden tub, walk-in shower, and an expansive walk-in closet. This home also offers three additional bedrooms that provide flexibility for family, guests, or a dedicated home office. Enjoy outdoor living with a covered patio, privacy fence, full front and back sod, and a built-in sprinkler system to keep your lawn lush year-round. Don’t miss your chance to tour this well-crafted home — schedule your visit today!
Active
$368,000
505 Tooter St, Killeen, TX 76542
4beds
1,866sqft
Single Family Residence
Built in 2025
7,927.92 Square Feet Lot
$-- Zestimate®
$197/sqft
$-- HOA
What's special
Privacy fenceStainless steel appliancesTiled backsplashExpansive walk-in closetCovered patioKitchen features granite countertopsDual vanities
- 16 days |
- 150 |
- 1 |
Zillow last checked: 7 hours ago
Listing updated: September 22, 2025 at 12:35pm
Listed by:
Sheral Crawford (254)223-1997,
Shalan Crawford
Source: Central Texas MLS,MLS#: 590777 Originating MLS: Fort Hood Area Association of REALTORS
Originating MLS: Fort Hood Area Association of REALTORS
Travel times
Schedule tour
Facts & features
Interior
Bedrooms & bathrooms
- Bedrooms: 4
- Bathrooms: 3
- Full bathrooms: 2
- 1/2 bathrooms: 1
Heating
- Central, Electric, Heat Pump
Cooling
- Central Air, Electric, 1 Unit
Appliances
- Included: Dishwasher, Electric Range, Disposal, Plumbed For Ice Maker, Water Heater, Some Electric Appliances, Microwave, Range
- Laundry: Washer Hookup, Electric Dryer Hookup, Laundry in Utility Room, Laundry Room
Features
- Built-in Features, Ceiling Fan(s), Double Vanity, Garden Tub/Roman Tub, Pull Down Attic Stairs, Separate Shower, Tub Shower, Walk-In Closet(s), Custom Cabinets, Kitchen Island, Pantry, Solid Surface Counters
- Flooring: Carpet, Ceramic Tile
- Windows: Double Pane Windows
- Attic: Pull Down Stairs
- Number of fireplaces: 1
- Fireplace features: Living Room
Interior area
- Total interior livable area: 1,866 sqft
Property
Parking
- Total spaces: 2
- Parking features: Attached, Garage, Garage Door Opener
- Attached garage spaces: 2
Features
- Levels: One
- Stories: 1
- Patio & porch: Covered, Patio, Porch
- Exterior features: Covered Patio, Porch, Rain Gutters
- Pool features: None
- Spa features: None
- Fencing: Back Yard,Privacy,Wood
- Has view: Yes
- View description: None
- Body of water: None
Lot
- Size: 7,927.92 Square Feet
Details
- Parcel number: 515404
- Special conditions: Builder Owned
Construction
Type & style
- Home type: SingleFamily
- Architectural style: Traditional
- Property subtype: Single Family Residence
Materials
- Batts Insulation, Blown-In Insulation, Brick, Masonry, Stone Veneer
- Foundation: Slab
- Roof: Composition,Shingle
Condition
- New construction: Yes
- Year built: 2025
Details
- Builder name: Carothers Homes
Utilities & green energy
- Sewer: Public Sewer
- Water: Public
- Utilities for property: Electricity Available, High Speed Internet Available
Community & HOA
Community
- Features: None, Street Lights, Sidewalks
- Security: Prewired, Smoke Detector(s)
- Subdivision: Levy Crossing
HOA
- Has HOA: Yes
Location
- Region: Killeen
Financial & listing details
- Price per square foot: $197/sqft
- Date on market: 9/22/2025
- Listing agreement: Exclusive Right To Sell
- Listing terms: Cash,Conventional,Texas Vet,VA Loan
- Electric utility on property: Yes
Source: Carothers Homes

