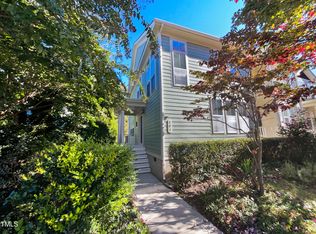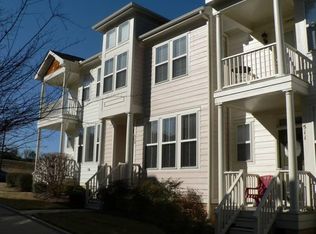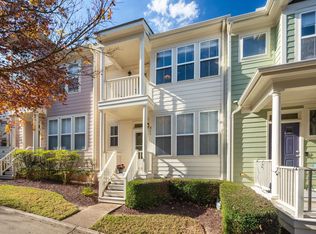Sold for $367,000 on 07/25/24
$367,000
505 Village Loop Dr, Apex, NC 27502
3beds
1,477sqft
Townhouse, Residential
Built in 2004
3,049.2 Square Feet Lot
$362,300 Zestimate®
$248/sqft
$1,791 Estimated rent
Home value
$362,300
$344,000 - $380,000
$1,791/mo
Zestimate® history
Loading...
Owner options
Explore your selling options
What's special
Hurry to this wonderful, gently lived in END UNIT TOWNHOME in the super desirable community of The Green at Scotts Mill in Apex, NC! A covered porch greets you at this 3 bedroom, 2.5 bath townhome which comes with all appliances. This home offers tons of natural light and hardwoods on the main floor! Updated kitchen with white cabinets and granite countertops! Adorable eat-in-kitchen space looking right out front on the charming tree-lined street, in addition to counter seating and a formal dining space! You must see this place!! Tankless water heater! Designated parking right in the back. Access to trails/greenway nearby as well as The Green - open space with some retail/dentist, etc.... Convenient to quaint Downtown Apex, StMM, Beaver Creek Shopping/Dining and the 540! No rental cap/restrictions. Welcome home!
Zillow last checked: 8 hours ago
Listing updated: October 28, 2025 at 12:21am
Listed by:
Nancy Grace 919-616-4139,
Keller Williams Legacy
Bought with:
RJ Hoggard, 297941
Keller Williams Legacy
Source: Doorify MLS,MLS#: 10033838
Facts & features
Interior
Bedrooms & bathrooms
- Bedrooms: 3
- Bathrooms: 3
- Full bathrooms: 2
- 1/2 bathrooms: 1
Heating
- Natural Gas
Cooling
- Central Air
Appliances
- Included: Dishwasher, Electric Cooktop, Microwave
Features
- Built-in Features, Ceiling Fan(s), Granite Counters, Walk-In Closet(s)
- Flooring: Carpet, Ceramic Tile, Hardwood, Vinyl, Wood
Interior area
- Total structure area: 1,477
- Total interior livable area: 1,477 sqft
- Finished area above ground: 1,477
- Finished area below ground: 0
Property
Parking
- Total spaces: 2
- Parking features: Open
- Uncovered spaces: 2
Features
- Levels: Bi-Level
- Stories: 2
- Exterior features: Rain Gutters
- Pool features: Community
- Has view: Yes
Lot
- Size: 3,049 sqft
- Features: Landscaped
Details
- Parcel number: 0731.07699701.000
- Special conditions: Standard
Construction
Type & style
- Home type: Townhouse
- Architectural style: Traditional, Transitional
- Property subtype: Townhouse, Residential
Materials
- Fiber Cement
- Foundation: Other
- Roof: Shingle
Condition
- New construction: No
- Year built: 2004
Utilities & green energy
- Sewer: Public Sewer
- Water: Public
- Utilities for property: Electricity Connected, Natural Gas Connected, Water Connected
Community & neighborhood
Community
- Community features: Pool, Tennis Court(s)
Location
- Region: Apex
- Subdivision: Scotts Mill
HOA & financial
HOA
- Has HOA: Yes
- HOA fee: $355 annually
- Services included: Unknown
Other financial information
- Additional fee information: Second HOA Fee $112 Monthly
Price history
| Date | Event | Price |
|---|---|---|
| 7/25/2024 | Sold | $367,000-2.1%$248/sqft |
Source: | ||
| 6/29/2024 | Pending sale | $375,000$254/sqft |
Source: | ||
| 6/19/2024 | Price change | $375,000-2.6%$254/sqft |
Source: | ||
| 6/6/2024 | Listed for sale | $385,000+127.8%$261/sqft |
Source: | ||
| 10/31/2006 | Sold | $169,000+5.6%$114/sqft |
Source: Public Record | ||
Public tax history
| Year | Property taxes | Tax assessment |
|---|---|---|
| 2025 | $3,199 +2.3% | $364,130 |
| 2024 | $3,128 +29.6% | $364,130 +66.9% |
| 2023 | $2,414 +6.5% | $218,196 |
Find assessor info on the county website
Neighborhood: 27502
Nearby schools
GreatSchools rating
- 7/10Scotts Ridge ElementaryGrades: PK-5Distance: 0.6 mi
- 10/10Apex MiddleGrades: 6-8Distance: 1.6 mi
- 9/10Apex HighGrades: 9-12Distance: 2.4 mi
Schools provided by the listing agent
- Elementary: Wake - Scotts Ridge
- Middle: Wake - Apex
- High: Wake - Apex
Source: Doorify MLS. This data may not be complete. We recommend contacting the local school district to confirm school assignments for this home.
Get a cash offer in 3 minutes
Find out how much your home could sell for in as little as 3 minutes with a no-obligation cash offer.
Estimated market value
$362,300
Get a cash offer in 3 minutes
Find out how much your home could sell for in as little as 3 minutes with a no-obligation cash offer.
Estimated market value
$362,300


