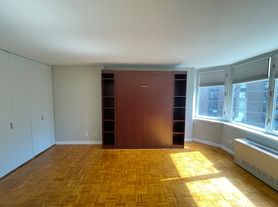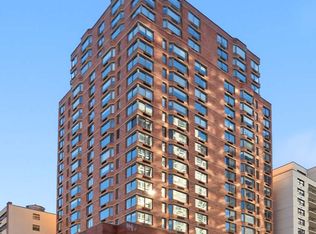Important Notes
1. This is a 2-bed, 2-bath apartment, but the landlord will use the master bedroom for storage.The unit will be leased as a spacious 1-bed, 1-bath home.
2. The apartment comes furnished; the master bedroom will stay closed off.
3. Maximum lease term: 1 year.
4. No pets allowed.
About the Apartment
Welcome to Residence #6F a beautifully designed home featuring modern finishes, a bright open layout, and a large 138 sq. ft. terrace overlooking a peaceful courtyard.
Designed by Lemay & Escobar, this home showcases wide-plank white oak floors, a Scavolini Italian kitchen with quartz countertops, and premium appliances by Thermador, Bosch, and Danby.
Building Amenities
* 24-hour doorman & elegant lobby with library and fireplace
* Private garden between the two towers
* Indoor/outdoor heated pool
* Fitness center & children's playroom
* Bike sharing station
* Furnished terrace for residents
Key Features
* Floor-to-ceiling windows with natural light
* High-end Bosch washer & dryer in unit
* Herringbone marble bath with Toto fixtures
* Spacious south-facing terrace perfect for relaxing or entertaining
Fees to Move Forward
* Application Fee: $120 (non-refundable)
* Security Deposit: 1 month's rent (refundable)
* Move-in Deposit: $500 (refundable)
* Move-out Deposit: $500 (refundable)
* First Month's Rent: Due upon signing
Apartment for rent
$4,700/mo
505 W 43rd St #6F, New York, NY 10036
1beds
741sqft
Price may not include required fees and charges.
Apartment
Available now
Cats, dogs OK
In unit laundry
What's special
Modern finishesFloor-to-ceiling windowsPremium appliancesWide-plank white oak floorsNatural lightPrivate gardenBright open layout
- 22 days |
- -- |
- -- |
Travel times
Looking to buy when your lease ends?
Consider a first-time homebuyer savings account designed to grow your down payment with up to a 6% match & a competitive APY.
Facts & features
Interior
Bedrooms & bathrooms
- Bedrooms: 1
- Bathrooms: 1
- Full bathrooms: 1
Appliances
- Included: Dryer, Washer
- Laundry: In Unit
Features
- Elevator, View
- Flooring: Hardwood
- Furnished: Yes
Interior area
- Total interior livable area: 741 sqft
Property
Parking
- Details: Contact manager
Features
- Exterior features: Bicycle storage, Broker Exclusive, Childrens Playroom, Concierge, Fios Available, Garden, Live In Super, Nyc Evacuation 4, Package Receiving, Roofdeck, View Type: Skyline View
Details
- Parcel number: 010721251
Construction
Type & style
- Home type: Apartment
- Property subtype: Apartment
Building
Management
- Pets allowed: Yes
Community & HOA
Community
- Features: Fitness Center, Gated, Pool
HOA
- Amenities included: Fitness Center, Pool
Location
- Region: New York
Financial & listing details
- Lease term: Contact For Details
Price history
| Date | Event | Price |
|---|---|---|
| 10/25/2025 | Listed for rent | $4,700$6/sqft |
Source: Zillow Rentals | ||
| 3/26/2025 | Listing removed | $4,700$6/sqft |
Source: Zillow Rentals | ||
| 2/1/2025 | Listed for rent | $4,700$6/sqft |
Source: Zillow Rentals | ||
| 10/2/2019 | Sold | $1,915,000$2,584/sqft |
Source: StreetEasy #S1364344 | ||
Neighborhood: Hell's Kitchen
There are 4 available units in this apartment building

