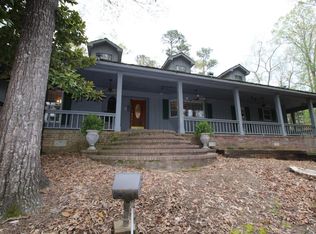Sold
Price Unknown
505 W Sheffield Rd, Fulton, MS 38843
3beds
1,857sqft
SingleFamily
Built in 1971
0.7 Acres Lot
$195,700 Zestimate®
$--/sqft
$1,310 Estimated rent
Home value
$195,700
Estimated sales range
Not available
$1,310/mo
Zestimate® history
Loading...
Owner options
Explore your selling options
What's special
505 W Sheffield Rd, Fulton, MS 38843 is a single family home that contains 1,857 sq ft and was built in 1971. It contains 3 bedrooms and 2 bathrooms.
The Zestimate for this house is $195,700. The Rent Zestimate for this home is $1,310/mo.
Facts & features
Interior
Bedrooms & bathrooms
- Bedrooms: 3
- Bathrooms: 2
- Full bathrooms: 2
Heating
- Forced air
Cooling
- Central
Appliances
- Included: Dishwasher, Dryer, Microwave, Range / Oven, Washer
Features
- Flooring: Tile
- Has fireplace: Yes
Interior area
- Total interior livable area: 1,857 sqft
Property
Parking
- Total spaces: 2
- Parking features: Carport
Features
- Exterior features: Brick
Lot
- Size: 0.70 Acres
Details
- Parcel number: 087202504201
- Zoning: Res
Construction
Type & style
- Home type: SingleFamily
Materials
- Foundation: Concrete Block
- Roof: Asphalt
Condition
- Year built: 1971
Community & neighborhood
Location
- Region: Fulton
Other
Other facts
- Property Type: A
- Zoning: Res
Price history
| Date | Event | Price |
|---|---|---|
| 10/22/2025 | Sold | -- |
Source: Agent Provided Report a problem | ||
| 8/29/2025 | Price change | $199,900-4.8%$108/sqft |
Source: | ||
| 7/30/2025 | Listed for sale | $209,900-16%$113/sqft |
Source: | ||
| 11/29/2023 | Listing removed | -- |
Source: | ||
| 11/13/2023 | Listed for sale | $249,900$135/sqft |
Source: | ||
Public tax history
| Year | Property taxes | Tax assessment |
|---|---|---|
| 2024 | $1,651 +8.6% | $11,701 +5.4% |
| 2023 | $1,521 +33.6% | $11,104 |
| 2022 | $1,139 +17.3% | $11,104 +13.2% |
Find assessor info on the county website
Neighborhood: 38843
Nearby schools
GreatSchools rating
- 6/10Itawamba Attendance CenterGrades: K-8Distance: 2.7 mi
- 8/10Itawamba Agricultural High SchoolGrades: 9-12Distance: 4.1 mi
- 2/10Dorsey Attendance CenterGrades: K-6Distance: 6 mi
Schools provided by the listing agent
- District: Itawamba Sch Dist 1
Source: The MLS. This data may not be complete. We recommend contacting the local school district to confirm school assignments for this home.

