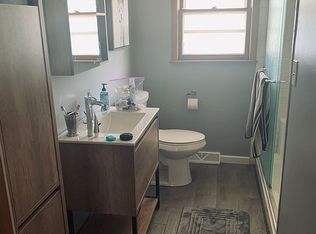Closed
$220,000
505 W Spring St, South Elgin, IL 60177
3beds
1,040sqft
Single Family Residence
Built in 1958
10,400 Square Feet Lot
$282,200 Zestimate®
$212/sqft
$2,053 Estimated rent
Home value
$282,200
$265,000 - $296,000
$2,053/mo
Zestimate® history
Loading...
Owner options
Explore your selling options
What's special
Welcome home to this conveniently located single story home! This is a perfect condo alternative with a large, fenced backyard that is ideal for your furry family members to enjoy. This ranch home offers a large living room with adjacent dining room, an eat-in kitchen with deep pantry, 3 good-sized bedrooms, an attached garage with an extra wide driveway for supplemental parking, and a crawl space. Hardwood floors throughout most of the home. This would also make a great investment property with its proximity to schools, shops, etc. With a little love and some cosmetic updates, this home would really sparkle! Sold As-Is.
Zillow last checked: 8 hours ago
Listing updated: October 25, 2024 at 02:04pm
Listing courtesy of:
Rhonda Wachula 847-698-7000,
RE/MAX Properties Northwest
Bought with:
Yakov Dvora
Berkshire Hathaway HomeServices Chicago
Source: MRED as distributed by MLS GRID,MLS#: 12165404
Facts & features
Interior
Bedrooms & bathrooms
- Bedrooms: 3
- Bathrooms: 1
- Full bathrooms: 1
Primary bedroom
- Features: Flooring (Hardwood)
- Level: Main
- Area: 132 Square Feet
- Dimensions: 12X11
Bedroom 2
- Features: Flooring (Hardwood)
- Level: Main
- Area: 110 Square Feet
- Dimensions: 11X10
Bedroom 3
- Features: Flooring (Hardwood)
- Level: Main
- Area: 132 Square Feet
- Dimensions: 12X11
Dining room
- Features: Flooring (Hardwood)
- Level: Main
- Area: 99 Square Feet
- Dimensions: 11X9
Kitchen
- Features: Kitchen (Eating Area-Table Space, Pantry-Walk-in), Flooring (Vinyl)
- Level: Main
- Area: 120 Square Feet
- Dimensions: 12X10
Living room
- Features: Flooring (Hardwood)
- Level: Main
- Area: 224 Square Feet
- Dimensions: 16X14
Heating
- Natural Gas, Forced Air
Cooling
- Central Air
Appliances
- Included: Range, Microwave, Dishwasher, Refrigerator, Washer, Dryer
Features
- Basement: Crawl Space
- Attic: Unfinished
Interior area
- Total structure area: 0
- Total interior livable area: 1,040 sqft
Property
Parking
- Total spaces: 1
- Parking features: Garage Door Opener, On Site, Attached, Garage
- Attached garage spaces: 1
- Has uncovered spaces: Yes
Accessibility
- Accessibility features: No Disability Access
Features
- Stories: 1
- Patio & porch: Patio
- Fencing: Fenced
Lot
- Size: 10,400 sqft
- Dimensions: 80 X 130
Details
- Parcel number: 0634279004
- Special conditions: None
- Other equipment: Water-Softener Owned, Ceiling Fan(s)
Construction
Type & style
- Home type: SingleFamily
- Architectural style: Ranch
- Property subtype: Single Family Residence
Materials
- Vinyl Siding
- Roof: Asphalt
Condition
- New construction: No
- Year built: 1958
Utilities & green energy
- Electric: Circuit Breakers
- Sewer: Public Sewer
- Water: Public
Community & neighborhood
Security
- Security features: Carbon Monoxide Detector(s)
Community
- Community features: Curbs, Sidewalks, Street Lights, Street Paved
Location
- Region: South Elgin
HOA & financial
HOA
- Services included: None
Other
Other facts
- Listing terms: Cash
- Ownership: Fee Simple
Price history
| Date | Event | Price |
|---|---|---|
| 10/25/2024 | Sold | $220,000-6.4%$212/sqft |
Source: | ||
| 10/7/2024 | Pending sale | $235,000$226/sqft |
Source: | ||
| 9/25/2024 | Contingent | $235,000$226/sqft |
Source: | ||
| 9/17/2024 | Listed for sale | $235,000+28.8%$226/sqft |
Source: | ||
| 7/31/2007 | Sold | $182,500+24.1%$175/sqft |
Source: | ||
Public tax history
| Year | Property taxes | Tax assessment |
|---|---|---|
| 2024 | $4,254 +5.8% | $61,910 +10.7% |
| 2023 | $4,021 +3.8% | $55,931 +9.7% |
| 2022 | $3,872 +6.7% | $50,999 +7% |
Find assessor info on the county website
Neighborhood: 60177
Nearby schools
GreatSchools rating
- 8/10Willard Elementary SchoolGrades: K-6Distance: 0.1 mi
- 7/10Kenyon Woods Middle SchoolGrades: 7-8Distance: 1.3 mi
- 6/10South Elgin High SchoolGrades: 9-12Distance: 1.1 mi
Schools provided by the listing agent
- District: 46
Source: MRED as distributed by MLS GRID. This data may not be complete. We recommend contacting the local school district to confirm school assignments for this home.
Get a cash offer in 3 minutes
Find out how much your home could sell for in as little as 3 minutes with a no-obligation cash offer.
Estimated market value$282,200
Get a cash offer in 3 minutes
Find out how much your home could sell for in as little as 3 minutes with a no-obligation cash offer.
Estimated market value
$282,200
