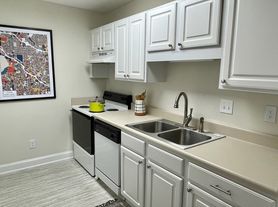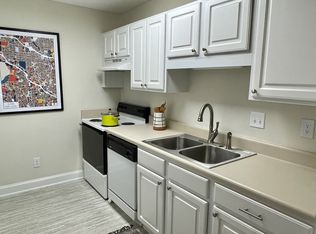South Durham 3BR + Bonus w/ Fenced Yard - Wellington Forest
Bright, move-in ready home in sought-after Wellington Forest! This 2,428 sq ft two-story offers flexible living with 3 bedrooms, bonus room, and 2.5 baths on a quiet, wooded lot minutes from Southpoint, RTP, and I-40.
Key Features:
Spacious main level: separate dining/music room, living room with updated recessed lighting, and bright kitchen opening to deck
Upstairs: 3 bedrooms plus bonus/flex room (perfect for home office or playroom)
Newer HVAC package unit for upstairs (2020) - reliable & efficient
Beautifully renovated first-floor half bath with modern finishes
Fresh paint throughout ~2/3 of interior; updated blinds in all rooms
Updated lighting: kitchen/living recessed lighting, modern hall fixtures
Private, fenced backyard with mature landscaping & perennial gardens
Large deck overlooking wooded lot
2-car garage
washer dryer
Location Highlights:
10-15 min to Research Triangle Park
Close to Duke/UNC corridors
Minutes to Streets at Southpoint
Easy I-40 access
Near American Tobacco Trail
Please note: Fence has some cross-rails that could be refreshed; primary bathroom has original finishes; refrigerator is functional but cosmetically worn.
Available Dec 1. Schedule your tour today!
Pets considered case-by-case (pet fee + monthly pet rent apply)
Tenant responsible for utilities
Optional lawn care service available
No smoking
Standard screening: credit, background, income verification (3x rent preferred)
House for rent
Accepts Zillow applications
$2,750/mo
505 Wellingham Dr, Durham, NC 27713
3beds
2,428sqft
Price may not include required fees and charges.
Single family residence
Available now
Cats, dogs OK
Central air
In unit laundry
Attached garage parking
Heat pump
What's special
Renovated first-floor half bathLarge deckPrivate fenced backyardUpdated blindsPerennial gardensBright kitchenQuiet wooded lot
- 20 hours
- on Zillow |
- -- |
- -- |
Travel times
Facts & features
Interior
Bedrooms & bathrooms
- Bedrooms: 3
- Bathrooms: 3
- Full bathrooms: 2
- 1/2 bathrooms: 1
Heating
- Heat Pump
Cooling
- Central Air
Appliances
- Included: Dishwasher, Dryer, Freezer, Microwave, Oven, Refrigerator, Washer
- Laundry: In Unit
Features
- Flooring: Carpet, Hardwood, Tile
Interior area
- Total interior livable area: 2,428 sqft
Property
Parking
- Parking features: Attached
- Has attached garage: Yes
- Details: Contact manager
Details
- Parcel number: 149686
Construction
Type & style
- Home type: SingleFamily
- Property subtype: Single Family Residence
Community & HOA
Community
- Features: Playground
Location
- Region: Durham
Financial & listing details
- Lease term: 1 Year
Price history
| Date | Event | Price |
|---|---|---|
| 10/4/2025 | Listed for rent | $2,750$1/sqft |
Source: Zillow Rentals | ||
| 7/1/2019 | Sold | $338,000-0.6%$139/sqft |
Source: | ||
| 5/24/2019 | Pending sale | $339,990$140/sqft |
Source: Fathom Realty NC, LLC #2252043 | ||
| 5/22/2019 | Price change | $339,9900%$140/sqft |
Source: Fathom Realty NC, LLC #2252043 | ||
| 5/1/2019 | Listed for sale | $340,000$140/sqft |
Source: Fathom Realty NC, LLC #2252043 | ||

