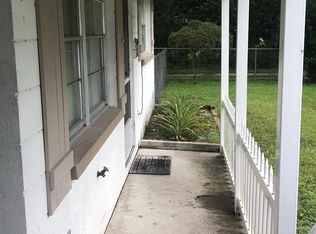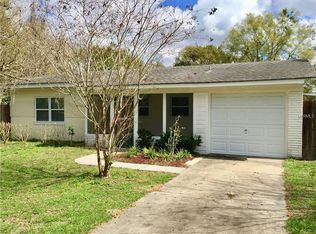Sold for $450,000 on 05/26/23
$450,000
5050 16th St, Zephyrhills, FL 33542
3beds
1,401sqft
Single Family Residence
Built in 2022
8,400 Square Feet Lot
$423,800 Zestimate®
$321/sqft
$2,120 Estimated rent
Home value
$423,800
$403,000 - $445,000
$2,120/mo
Zestimate® history
Loading...
Owner options
Explore your selling options
What's special
Rare find in the heart of Zephyrhills! New construction 3-bedroom, 2-full bath home on four lots (just under 1/2 acre) corner lot in an established neighborhood. Bring all of your toys no HOA! This home offers a detached LARGE three car garage with high bay plus workshop (air compressor). Garge also offers a second living space (1-bedroom loft, kitchen, bathroom, laundry, and eating space) which could be used as mother in-law or rental. Outside this garage is a fenced backyard and a large RV pad (40x24) with 50-amp service and waste hookup station. If you're looking for an incredible home that any car enthusiast would love don't miss this one! Immaculate NEW CONSTRUCTION offers tile flooring throughout, recessed lighting, nine-foot ceilings, with drywall construction. Bright open kitchen with stainless steel appliances, tile backsplash, moveable custom center island, Granite countertops, and plenty of cabinet space for all your kitchen needs. The French doors open to the fenced backyard that is perfect for entertaining and barbecuing. The bedrooms are a split plan with the master having ceiling fan, tile flooring, and ample closet space, and private bath which includes tiled jacuzzi tub with shower and Granite vanity. The other two bedrooms have plenty of storage, ceiling fans, and guest bath has tub/shower combo. Most rooms have ceiling fans and recessed lighting. Close to shopping, dining, and entertainment.
Zillow last checked: 8 hours ago
Listing updated: May 30, 2023 at 05:53am
Listing Provided by:
Troy Duprey 304-433-2237,
KELLER WILLIAMS RLTY NEW TAMPA 813-994-4422,
Linda Rotante 813-610-8266,
KELLER WILLIAMS RLTY NEW TAMPA
Bought with:
Troy Duprey, o
KELLER WILLIAMS RLTY NEW TAMPA
Susan Duprey, 3458914
KELLER WILLIAMS RLTY NEW TAMPA
Source: Stellar MLS,MLS#: T3437595 Originating MLS: Tampa
Originating MLS: Tampa

Facts & features
Interior
Bedrooms & bathrooms
- Bedrooms: 3
- Bathrooms: 2
- Full bathrooms: 2
Primary bedroom
- Features: Ceiling Fan(s)
- Level: First
- Dimensions: 16x12
Bedroom 2
- Features: Ceiling Fan(s)
- Level: First
- Dimensions: 11x11
Bedroom 3
- Features: Ceiling Fan(s)
- Level: First
- Dimensions: 11x12
Primary bathroom
- Features: Bath w Spa/Hydro Massage Tub, En Suite Bathroom, Exhaust Fan, Granite Counters
- Level: First
- Dimensions: 8x7
Bathroom 2
- Features: Granite Counters, Tub With Shower
- Level: First
- Dimensions: 8x7
Dining room
- Features: Ceiling Fan(s)
- Level: First
- Dimensions: 11x11
Foyer
- Level: First
- Dimensions: 5x7
Kitchen
- Features: Granite Counters
- Level: First
- Dimensions: 12x15
Living room
- Features: Ceiling Fan(s)
- Level: First
- Dimensions: 12x21
Heating
- Central, Electric
Cooling
- Central Air
Appliances
- Included: Oven, Cooktop, Dishwasher, Disposal, Dryer, Electric Water Heater, Microwave, Refrigerator, Washer
- Laundry: In Garage
Features
- Ceiling Fan(s), Eating Space In Kitchen, Kitchen/Family Room Combo, Open Floorplan, Solid Surface Counters, Solid Wood Cabinets, Split Bedroom, Thermostat
- Flooring: Ceramic Tile
- Doors: French Doors
- Windows: Double Pane Windows, Window Treatments
- Has fireplace: No
- Common walls with other units/homes: Corner Unit
Interior area
- Total structure area: 1,791
- Total interior livable area: 1,401 sqft
Property
Parking
- Total spaces: 3
- Parking features: Bath In Garage, Driveway, Garage Door Opener, Oversized, Workshop in Garage
- Garage spaces: 3
- Has uncovered spaces: Yes
- Details: Garage Dimensions: 40X33
Features
- Levels: One
- Stories: 1
- Patio & porch: Covered, Front Porch
- Fencing: Chain Link,Vinyl
Lot
- Size: 8,400 sqft
- Features: Corner Lot, Level
Details
- Additional structures: Workshop
- Additional parcels included: 11-26-21-0010-21300-0290
- Parcel number: 1126210010213000310
- Zoning: R2
- Special conditions: None
Construction
Type & style
- Home type: SingleFamily
- Property subtype: Single Family Residence
Materials
- Vinyl Siding
- Foundation: Slab
- Roof: Shingle
Condition
- Completed
- New construction: Yes
- Year built: 2022
Utilities & green energy
- Sewer: Public Sewer
- Water: Public
- Utilities for property: Cable Connected, Electricity Connected, Fire Hydrant, Phone Available, Sewer Connected, Street Lights, Water Connected
Community & neighborhood
Location
- Region: Zephyrhills
- Subdivision: CITY ZEPHYRHILLS
HOA & financial
HOA
- Has HOA: No
Other fees
- Pet fee: $0 monthly
Other financial information
- Total actual rent: 0
Other
Other facts
- Listing terms: Cash,Conventional,FHA,USDA Loan,VA Loan
- Ownership: Fee Simple
- Road surface type: Paved
Price history
| Date | Event | Price |
|---|---|---|
| 10/3/2024 | Listing removed | $449,900-5.3%$321/sqft |
Source: | ||
| 9/12/2024 | Price change | $474,900-5%$339/sqft |
Source: | ||
| 7/29/2024 | Listed for sale | $499,900+11.1%$357/sqft |
Source: | ||
| 5/26/2023 | Sold | $450,000-12.6%$321/sqft |
Source: | ||
| 4/20/2023 | Pending sale | $515,000$368/sqft |
Source: | ||
Public tax history
| Year | Property taxes | Tax assessment |
|---|---|---|
| 2024 | $7,824 +3.6% | $381,687 +18.8% |
| 2023 | $7,554 +685.1% | $321,267 +718.7% |
| 2022 | $962 -7.8% | $39,242 -8% |
Find assessor info on the county website
Neighborhood: 33542
Nearby schools
GreatSchools rating
- 1/10West Zephyrhills Elementary SchoolGrades: PK-5Distance: 1.1 mi
- 3/10Raymond B. Stewart Middle SchoolGrades: 6-8Distance: 0.7 mi
- 2/10Zephyrhills High SchoolGrades: 9-12Distance: 1.4 mi
Schools provided by the listing agent
- Elementary: West Zephyrhills Elemen-PO
- Middle: Raymond B Stewart Middle-PO
- High: Zephryhills High School-PO
Source: Stellar MLS. This data may not be complete. We recommend contacting the local school district to confirm school assignments for this home.
Get a cash offer in 3 minutes
Find out how much your home could sell for in as little as 3 minutes with a no-obligation cash offer.
Estimated market value
$423,800
Get a cash offer in 3 minutes
Find out how much your home could sell for in as little as 3 minutes with a no-obligation cash offer.
Estimated market value
$423,800

