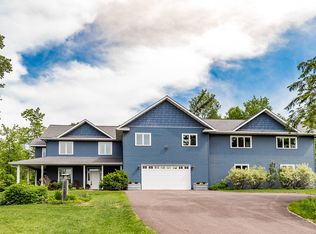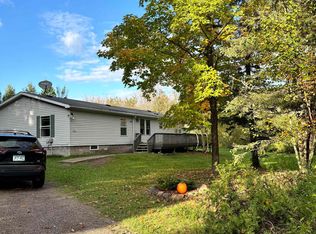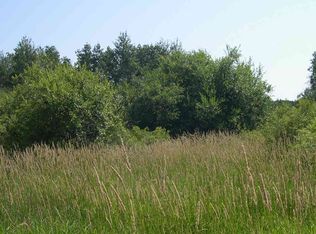Sold for $346,000
$346,000
5050 Berglund Rd, Duluth, MN 55803
3beds
1,337sqft
Single Family Residence
Built in 1930
5 Acres Lot
$360,400 Zestimate®
$259/sqft
$2,106 Estimated rent
Home value
$360,400
$314,000 - $414,000
$2,106/mo
Zestimate® history
Loading...
Owner options
Explore your selling options
What's special
Welcome to 5050 Berglund Road—where peace, privacy, and potential come together on 5 beautiful acres with Amity Creek flowing through. This 3-bedroom, 1-bath home offers the perfect blend of comfort and country living in Rice Lake Township. Surrounded by towering trees and open green space, it’s an ideal setting for those looking to roam, relax, and connect with nature. A spacious 54'x36' pole barn, built in 2019, adds exceptional value. It’s plumbed for in-floor heat and comes with materials to finish a mother-in-law suite or custom workspace (loft). With so much flexibility, the possibilities are endless. Major updates have already been taken care of: the roof (2015), siding and Pella high-efficiency windows (2019), as well as the furnace and water heater (2020). A brand-new septic system will be installed prior to closing for added peace of mind. Enjoy the soothing sounds of Amity Creek and surrounding wildlife from your own backyard—just a short drive from town, yet worlds away in privacy and charm. This home is ready to be your PLACE.
Zillow last checked: 8 hours ago
Listing updated: September 08, 2025 at 04:29pm
Listed by:
Josie Strong 763-291-4978,
My Place Realty, Inc.,
Darcie Rae Novak 218-276-4087,
My Place Realty, Inc.
Bought with:
Brandon Meland, MN 40715728
Anderson Realty
Source: Lake Superior Area Realtors,MLS#: 6119015
Facts & features
Interior
Bedrooms & bathrooms
- Bedrooms: 3
- Bathrooms: 1
- Full bathrooms: 1
- Main level bedrooms: 1
Bedroom
- Level: Main
- Area: 100 Square Feet
- Dimensions: 10 x 10
Bedroom
- Level: Second
- Area: 121 Square Feet
- Dimensions: 11 x 11
Bedroom
- Level: Second
- Area: 70 Square Feet
- Dimensions: 7 x 10
Dining room
- Level: Main
- Area: 132 Square Feet
- Dimensions: 11 x 12
Foyer
- Level: Main
- Area: 54 Square Feet
- Dimensions: 6 x 9
Kitchen
- Level: Main
- Area: 110 Square Feet
- Dimensions: 10 x 11
Living room
- Level: Main
- Area: 190 Square Feet
- Dimensions: 10 x 19
Heating
- Forced Air
Cooling
- Window Unit(s)
Appliances
- Included: Water Heater-Gas, Dishwasher, Dryer, Range, Refrigerator, Washer
- Laundry: Dryer Hook-Ups, Washer Hookup
Features
- Eat In Kitchen, Kitchen Island
- Flooring: Hardwood Floors
- Basement: Full
- Has fireplace: No
Interior area
- Total interior livable area: 1,337 sqft
- Finished area above ground: 1,337
- Finished area below ground: 0
Property
Parking
- Total spaces: 6
- Parking features: Gravel, Detached, Drains, Slab
- Garage spaces: 6
Features
- Levels: Multi-Level
- Patio & porch: Deck, Patio
- Waterfront features: Creek/Stream, Waterfront Access(Private)
- Body of water: Amity Creek
- Frontage length: 660
Lot
- Size: 5 Acres
- Dimensions: 660 x 330
- Features: Corner Lot, Many Trees
- Residential vegetation: Heavily Wooded
Details
- Additional structures: Lean-To, Pole Building
- Parcel number: 520023000110
Construction
Type & style
- Home type: SingleFamily
- Property subtype: Single Family Residence
Materials
- Brick, Stone, Vinyl, Frame/Wood
- Foundation: Concrete Perimeter
- Roof: Asphalt Shingle
Condition
- Previously Owned
- Year built: 1930
Utilities & green energy
- Electric: Minnesota Power
- Sewer: Private Sewer, Mound Septic
- Water: Artesian
Community & neighborhood
Location
- Region: Duluth
Other
Other facts
- Listing terms: Cash,Conventional
Price history
| Date | Event | Price |
|---|---|---|
| 8/1/2025 | Sold | $346,000-10.1%$259/sqft |
Source: | ||
| 6/26/2025 | Pending sale | $385,000$288/sqft |
Source: | ||
| 5/29/2025 | Price change | $385,000-1.3%$288/sqft |
Source: | ||
| 5/19/2025 | Price change | $390,000-1.3%$292/sqft |
Source: | ||
| 5/13/2025 | Price change | $395,000-1.3%$295/sqft |
Source: | ||
Public tax history
| Year | Property taxes | Tax assessment |
|---|---|---|
| 2024 | $3,364 +2.8% | $284,300 +7.6% |
| 2023 | $3,272 +21.5% | $264,200 +8.1% |
| 2022 | $2,694 +25.2% | $244,400 +30.7% |
Find assessor info on the county website
Neighborhood: Arnold
Nearby schools
GreatSchools rating
- 9/10Homecroft Elementary SchoolGrades: PK-5Distance: 1.3 mi
- 7/10Ordean East Middle SchoolGrades: 6-8Distance: 4.4 mi
- 10/10East Senior High SchoolGrades: 9-12Distance: 4.4 mi
Get pre-qualified for a loan
At Zillow Home Loans, we can pre-qualify you in as little as 5 minutes with no impact to your credit score.An equal housing lender. NMLS #10287.


