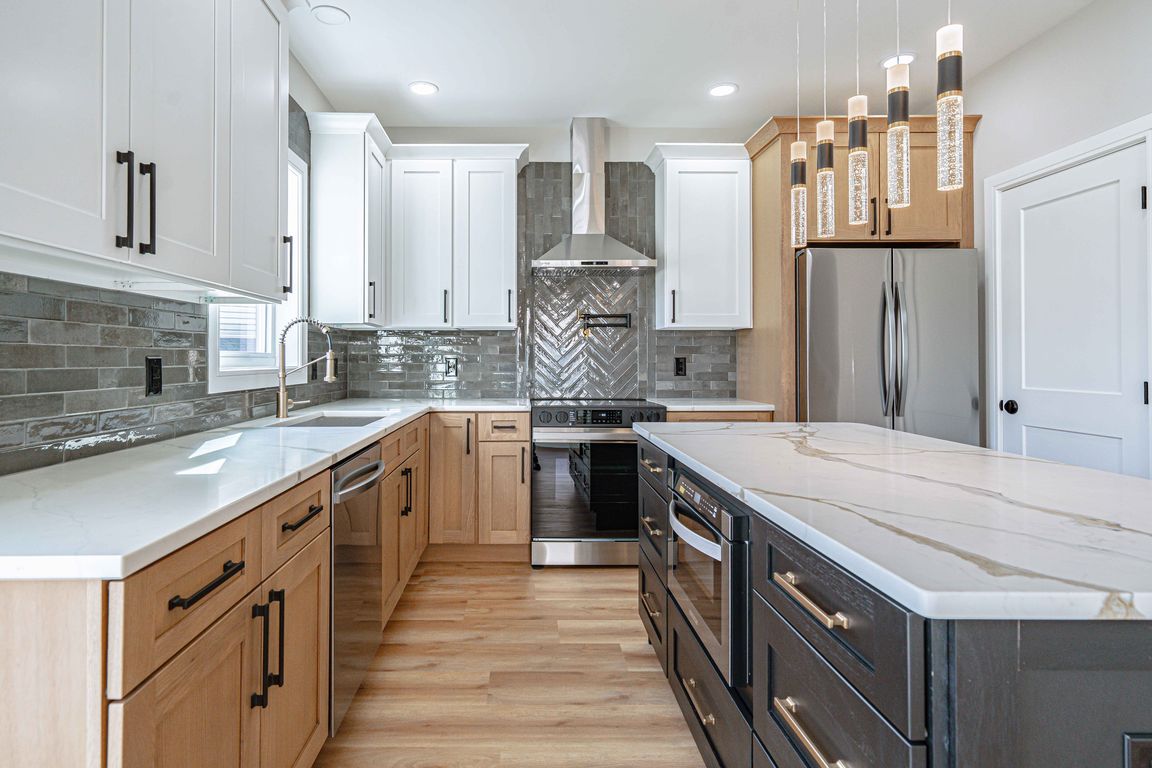
New construction
$489,900
3beds
2,170sqft
5050 Foxdale Dr, Whitehall, PA 18052
3beds
2,170sqft
Single family residence
Built in 2025
6,185 sqft
1 Attached garage space
$226 price/sqft
What's special
Stone veneerLuxurious quartz countertopsBoard-and-batten-style vinyl sidingPremium samsung appliancesCovered front porchRefined finishesSmart garage door opener
Welcome to your dream home in Whitehall Township! This new construction home redefines modern living with unparalleled craftsmanship and thoughtful design. Spanning 2,170 finished square feet, this stunning 3-bedroom, 2.5-bath residence is far from your typical builder-grade home. Built by a renowned local builder known for using high-quality materials and delivering ...
- 19 hours |
- 738 |
- 29 |
Source: GLVR,MLS#: 768369 Originating MLS: Lehigh Valley MLS
Originating MLS: Lehigh Valley MLS
Travel times
Family Room
Kitchen
Dining Room
1st Floor Powder Room
Primary Bedroom
Primary Bathroom
Primary Walk-in Closet
Bedroom 2
Bedroom 3
Hall Bathroom
2nd Floor Laundry Room
Basement Family Room
Deck
Garage
Backyard
Zillow last checked: 8 hours ago
Listing updated: November 19, 2025 at 12:42pm
Listed by:
Andrew J. Dilg 773-301-3644,
RE/MAX Real Estate 610-770-9000
Source: GLVR,MLS#: 768369 Originating MLS: Lehigh Valley MLS
Originating MLS: Lehigh Valley MLS
Facts & features
Interior
Bedrooms & bathrooms
- Bedrooms: 3
- Bathrooms: 3
- Full bathrooms: 2
- 1/2 bathrooms: 1
Heating
- Electric, Heat Pump
Cooling
- Central Air
Appliances
- Included: Dishwasher, Electric Oven, Electric Range, Electric Water Heater, Refrigerator
- Laundry: Washer Hookup, Dryer Hookup, Upper Level
Features
- Dining Area, Separate/Formal Dining Room, Family Room Lower Level, Game Room, Kitchen Island, Family Room Main Level, Traditional Floorplan
- Flooring: Carpet, Luxury Vinyl, Luxury VinylPlank
- Basement: Finished
Interior area
- Total interior livable area: 2,170 sqft
- Finished area above ground: 1,595
- Finished area below ground: 575
Video & virtual tour
Property
Parking
- Total spaces: 1
- Parking features: Attached, Garage, Garage Door Opener
- Attached garage spaces: 1
Features
- Patio & porch: Covered, Deck, Patio, Porch
- Exterior features: Deck, Porch, Patio
- Has view: Yes
Lot
- Size: 6,185.52 Square Feet
- Features: Flat, Views
Details
- Parcel number: 549919145973 1
- Zoning: R-6
- Special conditions: None
Construction
Type & style
- Home type: SingleFamily
- Architectural style: Colonial
- Property subtype: Single Family Residence
Materials
- Stone Veneer, Vinyl Siding
- Roof: Asphalt,Fiberglass
Condition
- New Construction
- New construction: Yes
- Year built: 2025
Utilities & green energy
- Sewer: Public Sewer
- Water: Public
Community & HOA
Community
- Senior community: Yes
- Subdivision: Fox Hollow
Location
- Region: Whitehall
Financial & listing details
- Price per square foot: $226/sqft
- Tax assessed value: $12,400
- Annual tax amount: $375
- Date on market: 11/19/2025
- Ownership type: Fee Simple